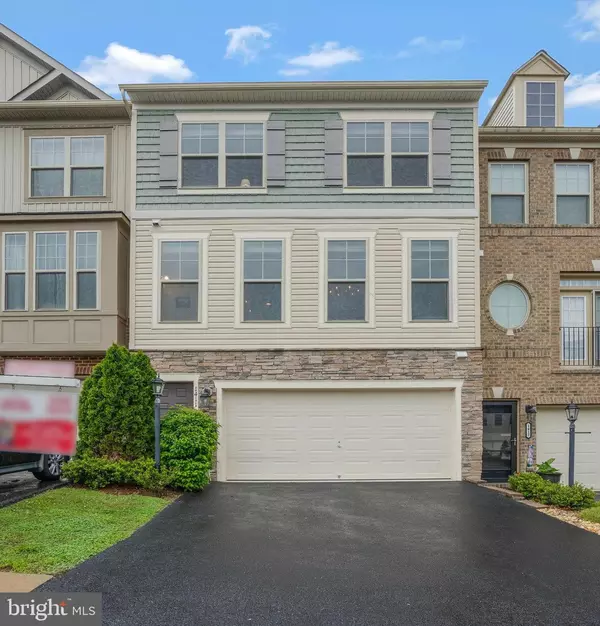For more information regarding the value of a property, please contact us for a free consultation.
Key Details
Sold Price $616,000
Property Type Townhouse
Sub Type Interior Row/Townhouse
Listing Status Sold
Purchase Type For Sale
Square Footage 2,216 sqft
Price per Sqft $277
Subdivision Occoquan Heights
MLS Listing ID VAPW2049762
Sold Date 06/29/23
Style Craftsman
Bedrooms 4
Full Baths 3
Half Baths 1
HOA Fees $83/mo
HOA Y/N Y
Abv Grd Liv Area 1,760
Originating Board BRIGHT
Year Built 2014
Annual Tax Amount $5,820
Tax Year 2022
Lot Size 2,299 Sqft
Acres 0.05
Property Description
The One You've Been Waiting For! This absolute gem of a 3-level garage townhouse sits inside the Occoquan town limits, so it's just a 3-minute walk to enjoy the wonderful historic town and all she has to offer! The townhome is is absolutely gorgeous. Nine years young, she boasts 3 -levels, 4 bedrooms, 3 full baths, a half bath and over 22 sq. ft. of living space. The main level is essentially one giant great room with the most possible open floor plan available, a STUNNING 14-foot long granite-topped center island for the gourmet kitchen, and a separate dining area on one side, family room on the other. The family room features a beautiful gas fireplace and lots of natural light through the large windows and sliding glass door. The doors lead to your future deck, where you can plan whatever features you like. The beautiful grassy back yard offers some solitude with an 8' high privacy fence and another blank canvas for you. Upstairs you'll find a gorgeous master suite with a beautiful garden style bathroom and a giant walk-in closet, all with nice updates. The two ancillary bedrooms are nicely sized, and share an updated hall bath with dual vanities and an upgraded shower/tub. And the upper level laundry closet here makes doing the wash a breeze! The lower entrance level features the oversized 2-car garage, a rec area, a large bedroom or office, a full bath and a walkout to the backyard. The location is unbeatable too! A leisurely 3-minute walk will take you the the town of historic Occoquan and the host of restaurants, dessert parlors, cafes, bistros, the riverside boardwalk and River Mill Park (& free concerts)! Commuting to work? No problem. You're a 1-minute drive to Route 123, and just 4 minutes to I-95. Relax, entertain, or just take in the town, but don't miss out on this rare opportunity!
Location
State VA
County Prince William
Zoning R16
Rooms
Basement Daylight, Full, Connecting Stairway, Front Entrance, Fully Finished, Garage Access, Heated, Improved, Outside Entrance
Interior
Interior Features Attic, Carpet, Ceiling Fan(s), Crown Moldings, Entry Level Bedroom, Family Room Off Kitchen, Floor Plan - Open, Kitchen - Gourmet, Kitchen - Island, Upgraded Countertops, Walk-in Closet(s), Window Treatments
Hot Water Electric, 60+ Gallon Tank
Heating Central, Forced Air
Cooling Central A/C
Flooring Carpet, Hardwood, Ceramic Tile
Fireplaces Number 1
Equipment Built-In Microwave, Cooktop, Cooktop - Down Draft, Dishwasher, Disposal, Oven - Double, Oven - Wall, Water Heater
Appliance Built-In Microwave, Cooktop, Cooktop - Down Draft, Dishwasher, Disposal, Oven - Double, Oven - Wall, Water Heater
Heat Source Natural Gas
Exterior
Parking Features Garage - Front Entry, Basement Garage, Garage Door Opener, Inside Access, Oversized
Garage Spaces 2.0
Water Access N
Roof Type Architectural Shingle
Accessibility None
Attached Garage 2
Total Parking Spaces 2
Garage Y
Building
Lot Description No Thru Street, Rear Yard, Landscaping
Story 3
Foundation Concrete Perimeter, Permanent, Slab
Sewer Public Sewer
Water Public
Architectural Style Craftsman
Level or Stories 3
Additional Building Above Grade, Below Grade
New Construction N
Schools
School District Prince William County Public Schools
Others
Senior Community No
Tax ID 8393-72-1997
Ownership Fee Simple
SqFt Source Assessor
Special Listing Condition Standard
Read Less Info
Want to know what your home might be worth? Contact us for a FREE valuation!

Our team is ready to help you sell your home for the highest possible price ASAP

Bought with Bo B Bloomer • Century 21 Redwood Realty
GET MORE INFORMATION
Bob Gauger
Broker Associate | License ID: 312506
Broker Associate License ID: 312506



