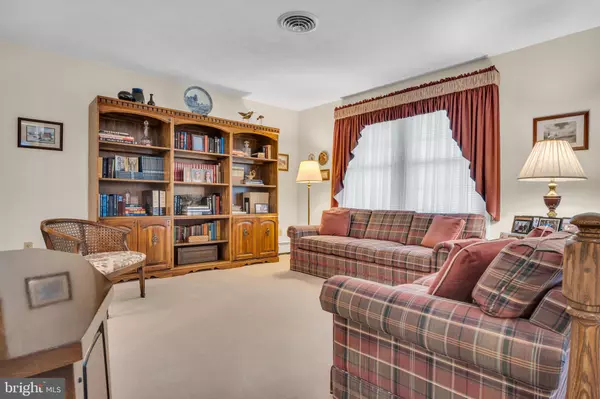For more information regarding the value of a property, please contact us for a free consultation.
Key Details
Sold Price $378,000
Property Type Single Family Home
Sub Type Detached
Listing Status Sold
Purchase Type For Sale
Square Footage 2,137 sqft
Price per Sqft $176
Subdivision Twin Lakes
MLS Listing ID PAAD2009042
Sold Date 06/30/23
Style Bi-level,Split Foyer
Bedrooms 4
Full Baths 2
HOA Y/N N
Abv Grd Liv Area 1,210
Originating Board BRIGHT
Year Built 1976
Annual Tax Amount $4,433
Tax Year 2022
Lot Size 0.340 Acres
Acres 0.34
Property Description
Attention, attention, attention to detail! If you are looking for over 2,000 Finished Square Feet and desire quality, condition, and location, there's no need to look at any other house. 72 Lake View Drive has been meticulously cared for, updated, and maintained to a T. The owners added the 2 car garage, making this home uniquely desirable for anyone considering to move into the Gettysburg School District. This lot backs to quiet woods and wildlife enthusiasts will greatly appreciate the birds and deer that frequent the property. Mature landscaping, a well-finished patio and screened-in porch will allow you to appreciate the outside of this home just as much as the inside. The kitchen features Hagerstown Kitchens cabinetry that does not disappoint. There are 6 slide out drawers behind cabinet doors as well as a double knife drawer, spice drawer, and 3, deep, pot drawers that make cooking and storing everything simply enjoyable. Comfort is also a watchword of this quality 1976 build as you will appreciate evenly distributed hot-water baseboard heat powered by efficient and affordable natural gas boiler. In the cooling season, central air drops down from above which cools most effectively. More details could be given, but ultimately, you must see this house to truly appreciate the pride of ownership these sellers are passing to the next owner. Schedule your exclusive showing today!
Location
State PA
County Adams
Area Cumberland Twp (14309)
Zoning RESIDENTIAL
Rooms
Other Rooms Living Room, Primary Bedroom, Bedroom 2, Bedroom 3, Bedroom 4, Kitchen, Family Room, Foyer, Utility Room, Bathroom 1
Main Level Bedrooms 3
Interior
Hot Water Natural Gas
Heating Hot Water, Baseboard - Hot Water
Cooling Central A/C
Fireplaces Number 1
Fireplaces Type Brick, Gas/Propane, Wood
Fireplace Y
Heat Source Natural Gas
Laundry Has Laundry
Exterior
Parking Features Oversized, Garage Door Opener, Garage - Front Entry
Garage Spaces 2.0
Utilities Available Natural Gas Available, Electric Available, Cable TV Available
Water Access N
Roof Type Asphalt,Shingle
Accessibility None
Attached Garage 2
Total Parking Spaces 2
Garage Y
Building
Lot Description Backs to Trees, Cleared, Front Yard, Landscaping, Level, Rear Yard
Story 2
Foundation Block, Slab
Sewer Public Sewer
Water Public
Architectural Style Bi-level, Split Foyer
Level or Stories 2
Additional Building Above Grade, Below Grade
New Construction N
Schools
School District Gettysburg Area
Others
Senior Community No
Tax ID 09F13-0088---000
Ownership Fee Simple
SqFt Source Assessor
Acceptable Financing VA, Conventional, Cash
Listing Terms VA, Conventional, Cash
Financing VA,Conventional,Cash
Special Listing Condition Standard
Read Less Info
Want to know what your home might be worth? Contact us for a FREE valuation!

Our team is ready to help you sell your home for the highest possible price ASAP

Bought with Shirley J Bayer • RE/MAX Achievers
GET MORE INFORMATION
Bob Gauger
Broker Associate | License ID: 312506
Broker Associate License ID: 312506



