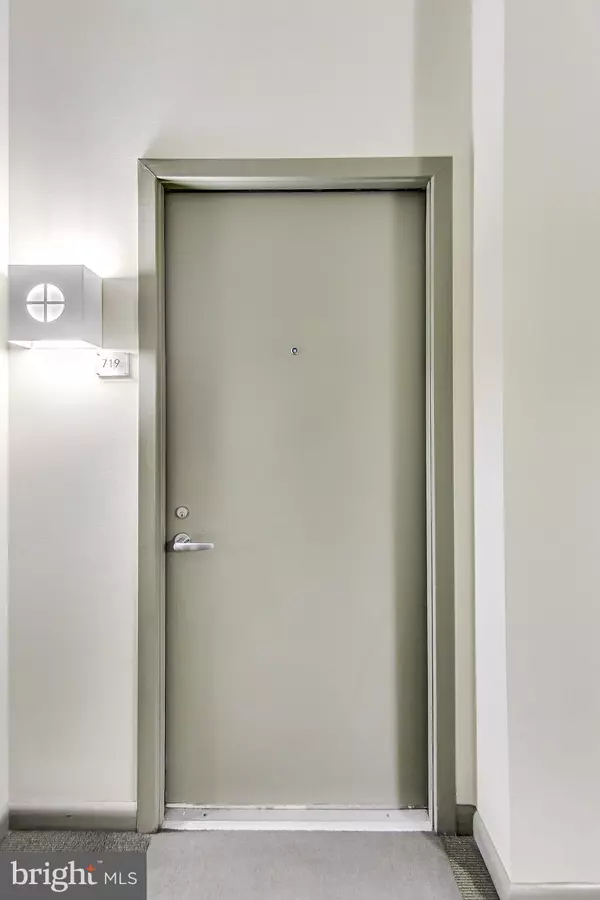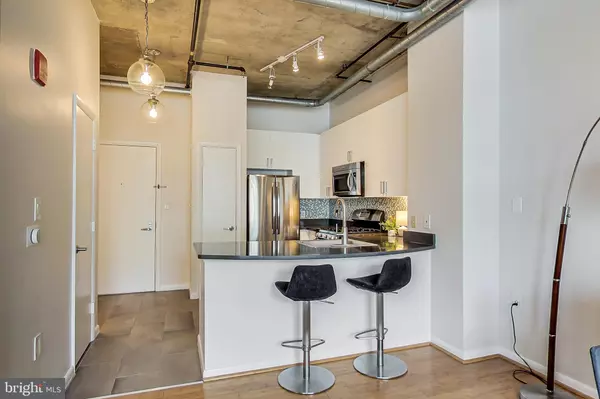For more information regarding the value of a property, please contact us for a free consultation.
Key Details
Sold Price $480,000
Property Type Condo
Sub Type Condo/Co-op
Listing Status Sold
Purchase Type For Sale
Square Footage 725 sqft
Price per Sqft $662
Subdivision Logan Circle
MLS Listing ID DCDC2098576
Sold Date 06/30/23
Style Beaux Arts,Loft
Bedrooms 1
Full Baths 1
Condo Fees $473/mo
HOA Y/N N
Abv Grd Liv Area 725
Originating Board BRIGHT
Year Built 2004
Annual Tax Amount $3,022
Tax Year 2022
Property Description
***** Offers, if any, are due Tuesday at 2:30pm *****
Introducing a stunning loft-style condo located in the vibrant Logan Circle neighborhood! This professionally refreshed unit is bright, airy, and ready for you to move in. With its high ceilings and a magnificent wall of windows spanning from the living room to the bedroom, this space is flooded with natural light, creating an inviting and open atmosphere for entertainment.
The heart of the home is the chef's kitchen, designed in an open concept layout. It offers ample cabinetry, gas cooking, stainless steel appliances, granite countertops, and a convenient breakfast bar for flexible dining and entertaining. Plus, there's even a pantry for extra storage.
In addition to the condo's impressive features, the building itself provides an array of amenities. Stay active in the exercise room, unwind in the outdoor courtyard, or socialize in the lounge. Need to attend to work matters? Take advantage of the business center. The professional on-site management and front desk concierge ensure convenience and peace of mind.
Located in one of the city's most desirable areas, you'll have easy access to a variety of dining options, parks, the metro, and vibrant nightlife. With a Walk Score of 96, daily errands become a breeze. For added convenience, a parking spot is available for purchase at an additional cost.
Don't miss this opportunity to own a modern condo in the heart of Logan Circle. Schedule a viewing today and experience the epitome of urban living!
Location
State DC
County Washington
Rooms
Main Level Bedrooms 1
Interior
Interior Features Window Treatments
Hot Water Natural Gas
Heating Forced Air
Cooling Central A/C
Flooring Wood
Equipment Stove, Refrigerator, Microwave, Dishwasher, Disposal
Furnishings No
Appliance Stove, Refrigerator, Microwave, Dishwasher, Disposal
Heat Source Natural Gas
Exterior
Parking Features Basement Garage, Covered Parking, Underground
Garage Spaces 1.0
Amenities Available Community Center, Exercise Room, Fitness Center, Party Room, Security, Elevator, Concierge, Reserved/Assigned Parking
Water Access N
View Courtyard
Accessibility Other
Attached Garage 1
Total Parking Spaces 1
Garage Y
Building
Story 1
Unit Features Mid-Rise 5 - 8 Floors
Sewer Public Sewer
Water Public
Architectural Style Beaux Arts, Loft
Level or Stories 1
Additional Building Above Grade, Below Grade
New Construction N
Schools
Elementary Schools Thomson
Middle Schools Francis - Stevens
High Schools Cardozo Education Campus
School District District Of Columbia Public Schools
Others
Pets Allowed Y
HOA Fee Include Water,Trash,Sewer,Gas,Management,Common Area Maintenance
Senior Community No
Tax ID 0245//2324
Ownership Condominium
Security Features Doorman,Exterior Cameras,Intercom,Sprinkler System - Indoor,Smoke Detector
Horse Property N
Special Listing Condition Standard
Pets Allowed Dogs OK, Cats OK
Read Less Info
Want to know what your home might be worth? Contact us for a FREE valuation!

Our team is ready to help you sell your home for the highest possible price ASAP

Bought with Monique Van Blaricom • RLAH @properties
GET MORE INFORMATION
Bob Gauger
Broker Associate | License ID: 312506
Broker Associate License ID: 312506



