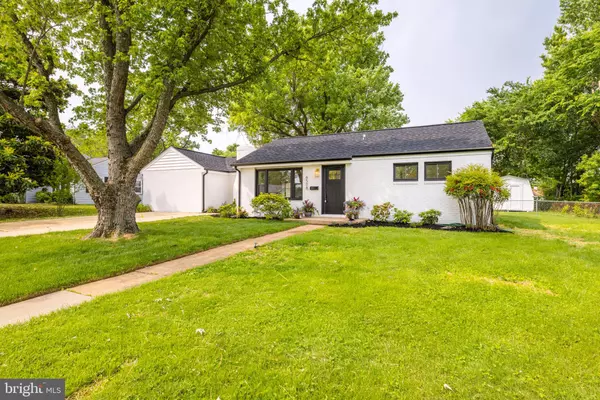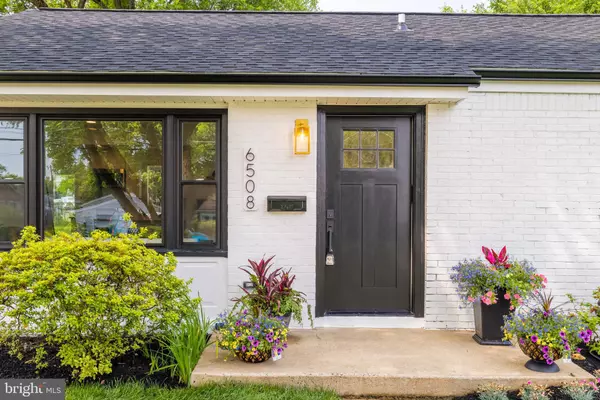For more information regarding the value of a property, please contact us for a free consultation.
Key Details
Sold Price $698,000
Property Type Single Family Home
Sub Type Detached
Listing Status Sold
Purchase Type For Sale
Square Footage 1,400 sqft
Price per Sqft $498
Subdivision Virginia Hills
MLS Listing ID VAFX2129212
Sold Date 06/29/23
Style Contemporary
Bedrooms 4
Full Baths 2
HOA Y/N N
Abv Grd Liv Area 1,400
Originating Board BRIGHT
Year Built 1951
Annual Tax Amount $5,122
Tax Year 2023
Lot Size 10,000 Sqft
Acres 0.23
Property Description
Beautifully renovated & expanded 4BR/2BA! Complete gut to the studs, new layout! Everything is New! All major systems replaced; New HVAC & Duct Work = clean living! New upgrade panel box and all New Wiring to 2023 code = Safety & longevity! New Roof, New upgrade black windows/sliding door/front door, New vinyl siding and vinyl wrapped trim = easy exterior maintenance! Interior speaks for itself; All Brand New Craftsman style interior doors with upgrade trim package! Large Primary Suite added w/ bath to include double bowl sink and large shower! New Primary bedroom has his and her closet as well as space for a sitting area! Old primary bedroom is included in the wing w/ 3 other bedrooms sharing a bath w/ new double bowl vanity!Laundry Room added/expanded for easy day to day chores & includes a nice built in pantry! HVAC system in attic to create more living space and eliminate a large utility room=efficient space! Brand New drywall and upgrade LVP flooring ! Huge parking, flat backyard oasis! Great location!
Location
State VA
County Fairfax
Zoning 140
Rooms
Main Level Bedrooms 4
Interior
Interior Features Attic, Breakfast Area, Built-Ins, Carpet, Dining Area, Entry Level Bedroom, Family Room Off Kitchen, Floor Plan - Open
Hot Water Electric
Heating Central
Cooling Central A/C
Flooring Luxury Vinyl Plank
Fireplaces Number 1
Equipment Built-In Microwave, Dishwasher, Disposal, Dryer, Icemaker, Oven - Self Cleaning, Oven/Range - Electric, Refrigerator, Stainless Steel Appliances, Washer
Window Features Double Hung,Double Pane,Vinyl Clad
Appliance Built-In Microwave, Dishwasher, Disposal, Dryer, Icemaker, Oven - Self Cleaning, Oven/Range - Electric, Refrigerator, Stainless Steel Appliances, Washer
Heat Source Electric
Laundry Washer In Unit, Dryer In Unit
Exterior
Garage Spaces 4.0
Fence Fully
Water Access N
Roof Type Architectural Shingle
Accessibility None
Total Parking Spaces 4
Garage N
Building
Story 1
Foundation Slab
Sewer Public Sewer
Water Public
Architectural Style Contemporary
Level or Stories 1
Additional Building Above Grade, Below Grade
New Construction N
Schools
School District Fairfax County Public Schools
Others
Senior Community No
Tax ID 0922 02110001
Ownership Fee Simple
SqFt Source Assessor
Special Listing Condition Standard
Read Less Info
Want to know what your home might be worth? Contact us for a FREE valuation!

Our team is ready to help you sell your home for the highest possible price ASAP

Bought with Kyle R Toomey • Compass
GET MORE INFORMATION
Bob Gauger
Broker Associate | License ID: 312506
Broker Associate License ID: 312506



