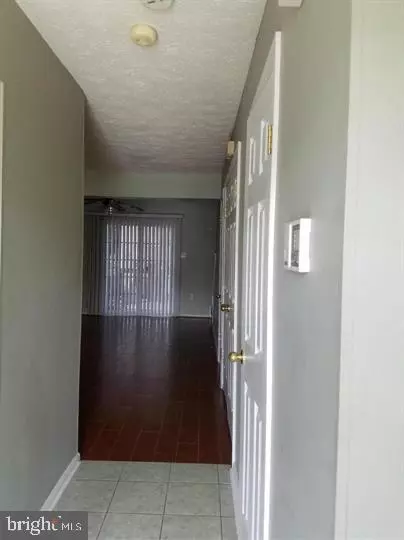For more information regarding the value of a property, please contact us for a free consultation.
Key Details
Sold Price $275,000
Property Type Townhouse
Sub Type Interior Row/Townhouse
Listing Status Sold
Purchase Type For Sale
Square Footage 1,150 sqft
Price per Sqft $239
Subdivision Kettering By The Park Ii
MLS Listing ID MDPG2075686
Sold Date 06/30/23
Style Colonial
Bedrooms 3
Full Baths 1
Half Baths 1
HOA Fees $285/mo
HOA Y/N Y
Abv Grd Liv Area 1,150
Originating Board BRIGHT
Year Built 1988
Annual Tax Amount $1,837
Tax Year 2015
Property Description
Welcome Home! Kettering By The Park II displays this well maintained 2 level townhome with gleaming floors on the main level that escorts into beautiful living room space perfect for entertaining and family gatherings. The sliding glass doors lead to the patio/deck where you can relax. The kitchen is large enough to accommodate an eat-in table space, while there is space for a formal dining setting in the living room combo. The half bath and laundry space is located on the main level The upper level boast 3 bedrooms, 1 full bath that is waiting for you to create your very own oasis for all the comforts of home. Close shopping, tennis courts, close to National Harbor, the new Reginal Medical Center in Largo, and MGM. Make this one your new home.
Location
State MD
County Prince Georges
Zoning R18
Interior
Interior Features Kitchen - Table Space, Primary Bath(s), Floor Plan - Traditional
Hot Water Electric
Heating Heat Pump(s)
Cooling Central A/C
Equipment Dishwasher, Disposal, Dryer, Refrigerator, Stove, Washer
Fireplace N
Appliance Dishwasher, Disposal, Dryer, Refrigerator, Stove, Washer
Heat Source Electric
Exterior
Garage Spaces 1.0
Amenities Available Tennis Courts
Water Access N
Accessibility None
Total Parking Spaces 1
Garage N
Building
Story 2
Foundation Concrete Perimeter
Sewer Public Sewer
Water Public
Architectural Style Colonial
Level or Stories 2
Additional Building Above Grade
New Construction N
Schools
School District Prince George'S County Public Schools
Others
HOA Fee Include Ext Bldg Maint
Senior Community No
Tax ID 17131486356
Ownership Condominium
Special Listing Condition Standard
Read Less Info
Want to know what your home might be worth? Contact us for a FREE valuation!

Our team is ready to help you sell your home for the highest possible price ASAP

Bought with Charles C Heyward Jr. • Samson Properties
GET MORE INFORMATION
Bob Gauger
Broker Associate | License ID: 312506
Broker Associate License ID: 312506



