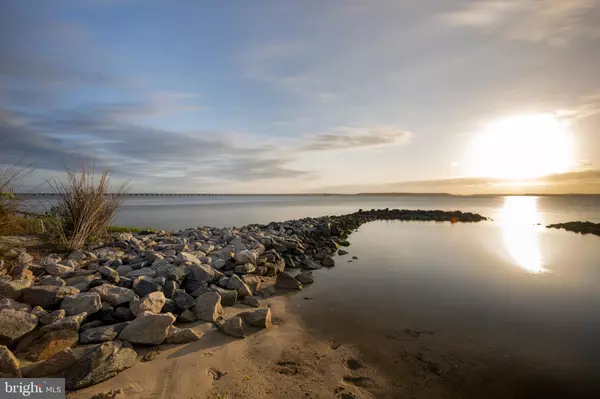For more information regarding the value of a property, please contact us for a free consultation.
Key Details
Sold Price $1,325,000
Property Type Single Family Home
Sub Type Detached
Listing Status Sold
Purchase Type For Sale
Square Footage 3,244 sqft
Price per Sqft $408
Subdivision Sunset Island
MLS Listing ID MDWO2014010
Sold Date 07/01/23
Style Coastal
Bedrooms 5
Full Baths 4
Half Baths 1
HOA Fees $327/mo
HOA Y/N Y
Abv Grd Liv Area 3,244
Originating Board BRIGHT
Year Built 2005
Annual Tax Amount $16,500
Tax Year 2022
Lot Size 1,984 Sqft
Acres 0.05
Lot Dimensions 0.00 x 0.00
Property Description
Often times we Brokers sit down to write up why you might want to buy and own a particular listing. this one is easy! The view - YES, the view in sunset Island. There are only 4 single-family NV homes built with this spectacular, direct North view of the Back Bay Assawoman and all of the North Ocean City. Three porches to choose from. . . my favorite is the porch off the Great Room. From this 8' deep porch, which is 24' wide you sit over top the quiet, walking trail. You're on our quiet side, facing due North . . . . a slight turn East and you can see & hear the ocean . . .a slight turn West a sunset and you will get to see those long, colorful sunsets, too. Okay, now what does the inside boast? First floor huge Den/sleeping quarters with her own access to a full bath and front porch. Of course, this level features a rear, 2-car garage and a 2-car rear parking pad. As you know, the 2nd floor features the porch I love and the Great Room complete with fireplace, a Kitchen Island which accommodates 4-5 High-top stools. The over-sized Dining Room is huge & open. This level also features the 1 Powder Room , an over-sized pantry & laundry area. The third floor features 4 Bedrooms. . . the owner's suite has a killer Bath, with a soaking tub, as well as a walk-in shower. The three others share a Hall Bath, There is also good separation between the bedrooms. You said 5 Bedrooms and 4 1/2 Baths, so where is the 5th Bedroom? Oh, that's on the 4th level - so up we go. Here on the 4th floor you have the 4th full Bath, another sitting (Den) area, and also a rear facing 4th deck. Awe, there is also the 5th Bedroom. This level is private and will be enjoyed by those that use it. This home, this summer, is a Seasonal Rental and is well cared for. Sold fully furnished and waiting for you to add your personal touches. Schedule your tour now, before this one is gone!
Location
State MD
County Worcester
Area Bayside Waterfront (84)
Zoning BMUD
Interior
Interior Features Window Treatments
Hot Water Natural Gas
Heating Heat Pump(s)
Cooling Central A/C
Fireplaces Number 1
Equipment Built-In Microwave, Cooktop, Dishwasher, Disposal, Dryer, Icemaker, Oven - Double, Refrigerator, Stainless Steel Appliances, Washer, Water Heater
Furnishings Yes
Fireplace Y
Appliance Built-In Microwave, Cooktop, Dishwasher, Disposal, Dryer, Icemaker, Oven - Double, Refrigerator, Stainless Steel Appliances, Washer, Water Heater
Heat Source Natural Gas, Electric
Laundry Dryer In Unit, Washer In Unit
Exterior
Exterior Feature Balcony
Parking Features Additional Storage Area, Covered Parking, Garage - Rear Entry, Inside Access
Garage Spaces 4.0
Amenities Available Beach, Bike Trail, Boat Dock/Slip, Club House, Common Grounds, Convenience Store, Exercise Room, Gated Community, Jog/Walk Path, Pier/Dock, Pool - Indoor, Pool - Outdoor, Reserved/Assigned Parking, Sauna, Water/Lake Privileges
Water Access Y
View Bay, Water
Accessibility None
Porch Balcony
Attached Garage 2
Total Parking Spaces 4
Garage Y
Building
Story 4
Foundation Pillar/Post/Pier, Slab
Sewer Public Sewer
Water Public
Architectural Style Coastal
Level or Stories 4
Additional Building Above Grade, Below Grade
New Construction N
Schools
High Schools Stephen Decatur
School District Worcester County Public Schools
Others
Pets Allowed Y
HOA Fee Include Common Area Maintenance,Management,Security Gate,Snow Removal
Senior Community No
Tax ID 2410412781
Ownership Fee Simple
SqFt Source Assessor
Special Listing Condition Standard
Pets Allowed Cats OK, Dogs OK
Read Less Info
Want to know what your home might be worth? Contact us for a FREE valuation!

Our team is ready to help you sell your home for the highest possible price ASAP

Bought with Darlene Travagline • Cummings & Co. Realtors
GET MORE INFORMATION
Bob Gauger
Broker Associate | License ID: 312506
Broker Associate License ID: 312506



