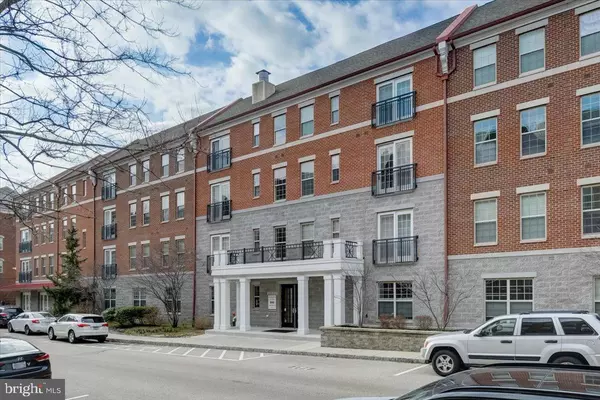For more information regarding the value of a property, please contact us for a free consultation.
Key Details
Sold Price $660,000
Property Type Condo
Sub Type Condo/Co-op
Listing Status Sold
Purchase Type For Sale
Square Footage 1,439 sqft
Price per Sqft $458
Subdivision Naval Square
MLS Listing ID PAPH2215106
Sold Date 06/30/23
Style Contemporary
Bedrooms 2
Full Baths 2
Condo Fees $656/mo
HOA Y/N N
Abv Grd Liv Area 1,439
Originating Board BRIGHT
Year Built 2010
Annual Tax Amount $7,423
Tax Year 2023
Lot Dimensions 0.00 x 0.00
Property Description
Spacious, light-filled corner unit in prestigious Naval Square! This 2 BR, 2 bath 1400+ sq. ft. home has a coveted southern view overlooking the sparkling outdoor pool, an expansive open floor plan with natural light, wood floors and two Juliette balconies. The kitchen includes granite countertops, stainless steel appliances, peninsula seating and plentiful wood cabinetry. The primary bedroom comes with a private ensuite with large soaking tub, double vanity, tile surround stall shower and a large walk-in closet. There is a second large bedroom with ample closet space, a second full bath; hall with linen closet and a full-size washer/dryer. The home also includes a deeded indoor parking space right downstairs in the secure parking garage, along with an ample sized storage unit. With just one flight down to the state-of-the-art fitness center, locker rooms, outdoor pool with sundeck; and the Concierge just steps away, this home is in one of the most sought-after locations in the development. Naval Square is like no other neighborhood in center city - a historical parklike setting with landscaped gardens, pathways, benches, picnic areas, 24-hour security, free visitor parking, short walk to Penn and CHOP, Rittenhouse and Fitler Squares, along with easy access to all the city has to offer, will make this your dream home.
Location
State PA
County Philadelphia
Area 19146 (19146)
Zoning RMX1
Rooms
Other Rooms Living Room, Dining Room, Primary Bedroom, Bedroom 2, Kitchen
Main Level Bedrooms 2
Interior
Interior Features Combination Dining/Living, Crown Moldings, Entry Level Bedroom, Elevator, Floor Plan - Open, Kitchen - Gourmet, Primary Bath(s), Recessed Lighting, Soaking Tub, Stall Shower, Tub Shower, Walk-in Closet(s), Wood Floors
Hot Water Natural Gas
Heating Forced Air
Cooling Central A/C
Flooring Carpet, Tile/Brick, Wood
Equipment Built-In Microwave, Built-In Range, Dishwasher, Oven/Range - Gas
Furnishings No
Appliance Built-In Microwave, Built-In Range, Dishwasher, Oven/Range - Gas
Heat Source Natural Gas
Laundry Hookup, Main Floor
Exterior
Exterior Feature Balcony
Parking Features Basement Garage
Garage Spaces 1.0
Utilities Available Cable TV Available, Phone Available
Amenities Available Concierge, Elevator, Fitness Center, Pool - Outdoor
Water Access N
View City
Accessibility Elevator
Porch Balcony
Total Parking Spaces 1
Garage Y
Building
Story 1
Unit Features Garden 1 - 4 Floors
Foundation Block
Sewer Public Sewer
Water Public
Architectural Style Contemporary
Level or Stories 1
Additional Building Above Grade, Below Grade
New Construction N
Schools
School District The School District Of Philadelphia
Others
Pets Allowed Y
HOA Fee Include Common Area Maintenance,Ext Bldg Maint,Lawn Maintenance,Pool(s),Trash,Water
Senior Community No
Tax ID 888301920
Ownership Condominium
Acceptable Financing Cash, Conventional, VA
Horse Property N
Listing Terms Cash, Conventional, VA
Financing Cash,Conventional,VA
Special Listing Condition Standard
Pets Allowed Case by Case Basis
Read Less Info
Want to know what your home might be worth? Contact us for a FREE valuation!

Our team is ready to help you sell your home for the highest possible price ASAP

Bought with Jaime Hyman • BHHS Fox & Roach-Center City Walnut
GET MORE INFORMATION
Bob Gauger
Broker Associate | License ID: 312506
Broker Associate License ID: 312506



