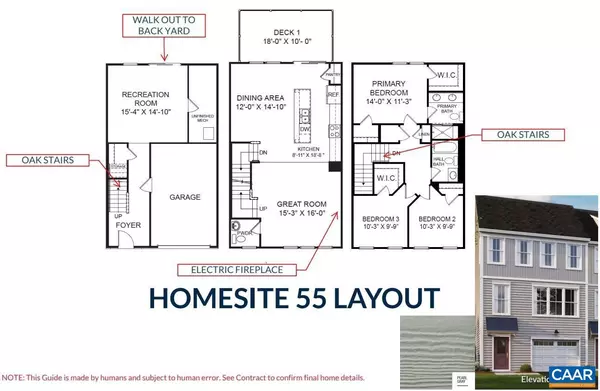For more information regarding the value of a property, please contact us for a free consultation.
Key Details
Sold Price $394,990
Property Type Townhouse
Sub Type Interior Row/Townhouse
Listing Status Sold
Purchase Type For Sale
Square Footage 2,032 sqft
Price per Sqft $194
Subdivision None Available
MLS Listing ID 639415
Sold Date 07/05/23
Style Farmhouse/National Folk
Bedrooms 3
Full Baths 2
Half Baths 1
Condo Fees $854
HOA Fees $120/mo
HOA Y/N Y
Abv Grd Liv Area 2,032
Originating Board CAAR
Year Built 2023
Annual Tax Amount $3,486
Tax Year 2023
Lot Size 2,178 Sqft
Acres 0.05
Property Description
The Monroe Townhome comes with a large 1-car garage and two sizeable storage spaces on the Main Level.. The walk-out Finished Rec Room offers flexible, practical space ? use it as a studio, family room, gym or home office, convenient to your back yard. Oak stairs lead to the bright and cheerful open-concept main level with hard surface flooring throughout, equipped with powder room, large living room with a Modern Electric Fireplace, dining area, and a kitchen with a huge white quartz island and white cabinets accented with a grey subway tile backsplash, pantry, new GE appliances, large windows, and plenty of cabinet and counter space. Another set of Oak Stairs leads to the bedroom level with convenient laundry, two secondary bedrooms with a hall bath, and a primary suite with double closets, double vanities, and an attached bath. Walkable to Downtown Crozet. Listed Price includes two sets of Oak Stairs, a beautiful design collection with grey stone style tile in full bathrooms, Electric Fireplace, and a large 10?X18? deck. Similar photos. NEW Estimated Completion Date of July 2023.,Granite Counter,Maple Cabinets,Quartz Counter
Location
State VA
County Albemarle
Zoning R-1
Rooms
Other Rooms Dining Room, Primary Bedroom, Kitchen, Foyer, Great Room, Laundry, Recreation Room, Utility Room, Primary Bathroom, Full Bath, Half Bath, Additional Bedroom
Interior
Interior Features Walk-in Closet(s), Breakfast Area, Kitchen - Eat-In, Kitchen - Island, Pantry, Recessed Lighting
Heating Heat Pump(s)
Cooling Programmable Thermostat, Fresh Air Recovery System, Central A/C
Flooring Carpet, Ceramic Tile
Equipment Washer/Dryer Hookups Only, Dishwasher, Disposal, Oven/Range - Gas, Microwave, Refrigerator, ENERGY STAR Dishwasher
Fireplace N
Window Features Insulated,Low-E,Screens,Double Hung,Vinyl Clad
Appliance Washer/Dryer Hookups Only, Dishwasher, Disposal, Oven/Range - Gas, Microwave, Refrigerator, ENERGY STAR Dishwasher
Exterior
Parking Features Garage - Front Entry
Amenities Available Jog/Walk Path
View Mountain, Other, Trees/Woods
Roof Type Composite
Accessibility None
Road Frontage Road Maintenance Agreement
Garage Y
Building
Lot Description Landscaping, Partly Wooded
Story 3
Foundation Slab, Concrete Perimeter
Sewer Public Sewer
Water Public
Architectural Style Farmhouse/National Folk
Level or Stories 3
Additional Building Above Grade, Below Grade
Structure Type High,9'+ Ceilings
New Construction Y
Schools
Elementary Schools Crozet
Middle Schools Henley
High Schools Western Albemarle
School District Albemarle County Public Schools
Others
Ownership Other
Special Listing Condition Standard
Read Less Info
Want to know what your home might be worth? Contact us for a FREE valuation!

Our team is ready to help you sell your home for the highest possible price ASAP

Bought with YINPING KUANG • REAL ESTATE III - NORTH
GET MORE INFORMATION
Bob Gauger
Broker Associate | License ID: 312506
Broker Associate License ID: 312506



