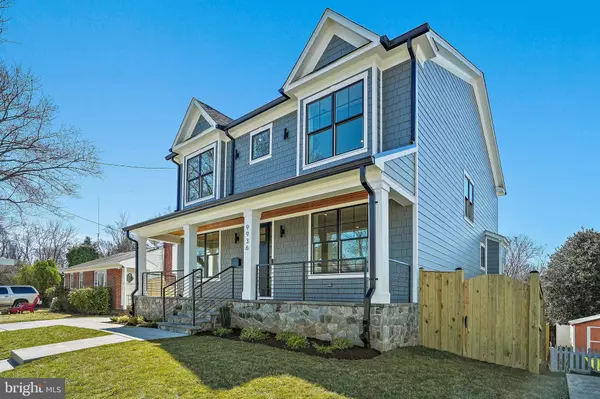For more information regarding the value of a property, please contact us for a free consultation.
Key Details
Sold Price $1,650,000
Property Type Single Family Home
Sub Type Detached
Listing Status Sold
Purchase Type For Sale
Square Footage 4,500 sqft
Price per Sqft $366
Subdivision Georgetown Village
MLS Listing ID MDMC2083210
Sold Date 04/28/23
Style Craftsman
Bedrooms 5
Full Baths 4
Half Baths 1
HOA Y/N N
Abv Grd Liv Area 3,000
Originating Board BRIGHT
Year Built 1953
Annual Tax Amount $6,771
Tax Year 2023
Lot Size 5,500 Sqft
Acres 0.13
Property Description
Beautiful Craftsman Style Home consists of 5 bedrooms, 4.5 full baths and 4,500 square feet of finished living space. Walk into this house and you will be amazed by all the built-ins, hardwood floors and ceiling treatments. As you tour the home, you will feel the openness of the floorplan and be wowed by the designer kitchen! There are many subtle touches like the shiplap wall and the built-in shelves, and this is just on the 1st floor. Walking out on the deck from the 1st floor adds a great outdoor entertainment space. The 2nd floor has 4 bedrooms with 3 elegantly done bathrooms and hardwood floors throughout. The washer and dryer is conveniently located on 2nd floor as well. Traveling to the basement, you will be amazed at all the space even with having a bedroom, full bathroom, den/office and large recreation area. The 2 walk out sliding glass doors brings plenty of natural light you usually do not get in other homes.
To top things off, this house sits in a quiet neighborhood close to everything one would wish for. Located less than 5 minutes from 495 and 270, walkable to the library, retail, grocery stores, and a Starbucks!
Location
State MD
County Montgomery
Zoning R60
Rooms
Basement Walkout Level
Interior
Hot Water Natural Gas
Heating Forced Air
Cooling Central A/C
Heat Source Natural Gas
Exterior
Water Access N
Roof Type Architectural Shingle
Accessibility Other
Garage N
Building
Story 3
Foundation Brick/Mortar, Concrete Perimeter
Sewer Public Sewer
Water Public
Architectural Style Craftsman
Level or Stories 3
Additional Building Above Grade, Below Grade
New Construction N
Schools
School District Montgomery County Public Schools
Others
Senior Community No
Tax ID 160700593310
Ownership Fee Simple
SqFt Source Assessor
Special Listing Condition Standard
Read Less Info
Want to know what your home might be worth? Contact us for a FREE valuation!

Our team is ready to help you sell your home for the highest possible price ASAP

Bought with Adam M Isaacson • TTR Sotheby's International Realty
GET MORE INFORMATION
Bob Gauger
Broker Associate | License ID: 312506
Broker Associate License ID: 312506



