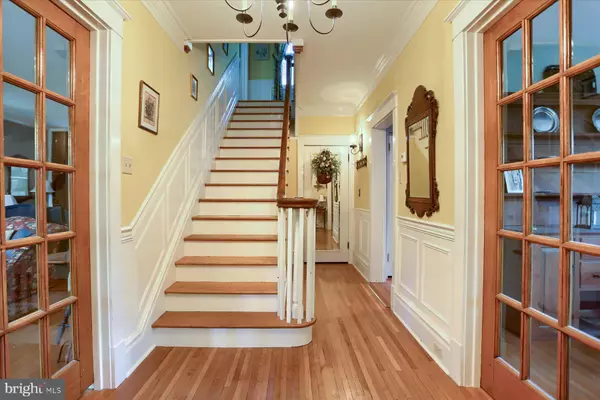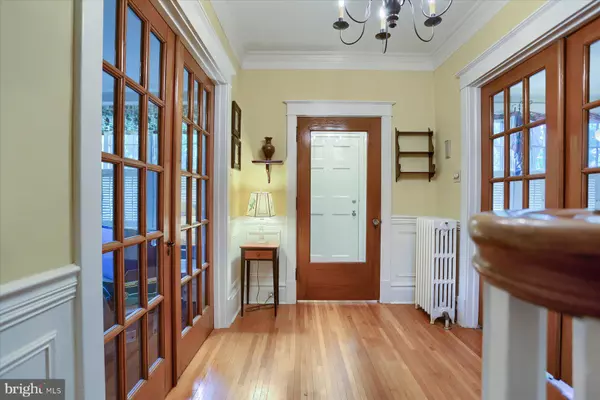For more information regarding the value of a property, please contact us for a free consultation.
Key Details
Sold Price $438,500
Property Type Single Family Home
Sub Type Detached
Listing Status Sold
Purchase Type For Sale
Square Footage 2,520 sqft
Price per Sqft $174
Subdivision Manor Section
MLS Listing ID PACB2021154
Sold Date 06/30/23
Style Traditional
Bedrooms 4
Full Baths 3
HOA Y/N N
Abv Grd Liv Area 2,520
Originating Board BRIGHT
Year Built 1927
Annual Tax Amount $4,866
Tax Year 2023
Lot Size 7,405 Sqft
Acres 0.17
Property Description
WONDERFUL CLASSIC TRADITIONAL HOME WITH MANY UPGRADES SUCH AS NATURAL GAS FIREPLACES IN BOTH THE EAT-IN-KITCHEN AND FORMAL LIVING ROOM. THE FURNACE HAS BEEN CONVERTED TO A NATURAL GAS FURNACE. THERE ARE LARGE COLUMNS ON BOTH THE FRONT ENTRANCE AND SIDE PORCH. BEAUTIFUL HARD WOOD FLOORS AND WOOD MOLDING THROUGHOUT. IN THE SUMMER WALK OUT TO YOUR BACK YARD AND ENJOY YOUR SYLVAN IN GROUND POOL AND HOT TUB, THERE IS ALSO A FINISHED BASEMENT WITH A FULL BATH AND A LARGE ATTIC FOR STORAGE. IN THE BACK YARD THERE IS A ONE CAR DETACHED GARAGE WITH A GARAGE DOOR OPENER AND PLENTY OF OFF-STREET PARKING. IN THE BACKYARD THERE IS ALSO A SMALL PLAYHOUSE FOR THE CHILDREN. THIS HOME IS BEAUTIFUL AND WILL NOT LAST LONG.
Location
State PA
County Cumberland
Area New Cumberland Boro (14425)
Zoning RESIDENTIAL
Rooms
Other Rooms Living Room, Dining Room, Bedroom 2, Bedroom 3, Bedroom 4, Kitchen, Family Room, Bedroom 1, Bathroom 1, Bathroom 2, Bathroom 3
Basement Partially Finished
Interior
Hot Water Natural Gas
Heating Radiator
Cooling Central A/C
Fireplaces Number 2
Fireplaces Type Gas/Propane
Equipment Refrigerator, Washer/Dryer Stacked, Dishwasher
Fireplace Y
Appliance Refrigerator, Washer/Dryer Stacked, Dishwasher
Heat Source Natural Gas
Exterior
Parking Features Garage Door Opener
Garage Spaces 1.0
Pool In Ground
Water Access N
Roof Type Shingle
Accessibility None
Total Parking Spaces 1
Garage Y
Building
Story 2
Foundation Block
Sewer Public Sewer
Water Public
Architectural Style Traditional
Level or Stories 2
Additional Building Above Grade, Below Grade
New Construction N
Schools
High Schools Cedar Cliff
School District West Shore
Others
Senior Community No
Tax ID 26-22-0820-080
Ownership Fee Simple
SqFt Source Assessor
Special Listing Condition Standard
Read Less Info
Want to know what your home might be worth? Contact us for a FREE valuation!

Our team is ready to help you sell your home for the highest possible price ASAP

Bought with OLIVIA CARPENTER • EXP Realty, LLC
GET MORE INFORMATION
Bob Gauger
Broker Associate | License ID: 312506
Broker Associate License ID: 312506



