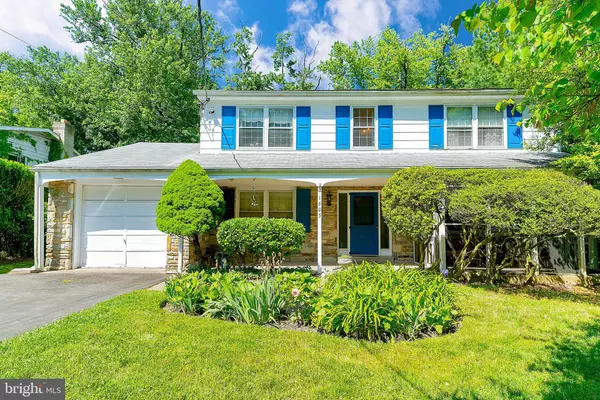For more information regarding the value of a property, please contact us for a free consultation.
Key Details
Sold Price $390,000
Property Type Single Family Home
Sub Type Detached
Listing Status Sold
Purchase Type For Sale
Square Footage 2,674 sqft
Price per Sqft $145
Subdivision None Available
MLS Listing ID PAMC2060102
Sold Date 07/05/23
Style Colonial
Bedrooms 4
Full Baths 2
Half Baths 1
HOA Y/N N
Abv Grd Liv Area 2,674
Originating Board BRIGHT
Year Built 1961
Annual Tax Amount $11,328
Tax Year 2023
Lot Size 0.263 Acres
Acres 0.26
Lot Dimensions 79.00 x 0.00
Property Description
Here is an excellent opportunity to purchase a 4 Bedroom, 2.1 bath Colonial in desirable Elkins Park! Whether you are a first-time buyer, a move-up buyer, downsizing, or an investor, this house & property exude potential and offer unique opportunities to a new buyer willing to put in a little sweat equity. A handsome stone & siding exterior, with a wide (partially screened) porch invites guests into this spacious Foyer with slate flooring as a beautiful introduction to the Main Level. The Main level features a large Formal Living Room with built-ins and doors that open to the cozy Family Room with a wood burning fireplace, built-in shelving, and a custom tile surround with double doors leading to the rear patio. The doors between the Living Room and Family Room allow for flexible space that can be used as individual rooms or a large Great Room. The spacious Formal Dining room is perfect for entertaining with random width oak wood floors to add character, large windows to allow for natural light, accentuated with a slate serving shelf, built-ins, and a chair rail. It is an easy transition to the sun-filled eat-in Kitchen with plenty of counter & cabinet space, built-in shelves, and wall of windows. The main level also includes a full-sized laundry room with cabinetry, and a door to access the rear deck and backyard, and a guest bath. An excellent fluid layout for enjoying the family or entertaining guests. The Upper Level offers an Owner's suite with a walk-in closet, a reach in closet, and a full bathroom with a vanity & tiled shower stall. Also located on the Upper level are three additional massive bedrooms - each with sizeable closet space, and a hall bathroom with a vanity, a tub/shower combo, and linen closet. The basement is unfinished but offers plenty of storage space. Beautiful curb appeal with a stone wall, flower beds, mature trees, privacy, and a rear yard with a patio & deck. This house is being sold in “as-is” condition but has been lovingly cared for by the same owners for 43 years! In a great neighborhood within walking distance to a park- proximity to numerous stores, restaurants, and major routes. This is a must see to appreciate – schedule your appointment today!
Location
State PA
County Montgomery
Area Cheltenham Twp (10631)
Zoning R4
Rooms
Basement Full, Unfinished
Interior
Hot Water Natural Gas
Heating Forced Air
Cooling Central A/C
Fireplaces Number 1
Fireplaces Type Wood
Fireplace Y
Heat Source Natural Gas
Laundry Main Floor
Exterior
Parking Features Garage - Front Entry
Garage Spaces 1.0
Water Access N
Accessibility None
Attached Garage 1
Total Parking Spaces 1
Garage Y
Building
Story 2
Foundation Block
Sewer Public Sewer
Water Public
Architectural Style Colonial
Level or Stories 2
Additional Building Above Grade, Below Grade
New Construction N
Schools
High Schools Cheltenham
School District Cheltenham
Others
Senior Community No
Tax ID 31-00-01831-001
Ownership Fee Simple
SqFt Source Assessor
Special Listing Condition Standard
Read Less Info
Want to know what your home might be worth? Contact us for a FREE valuation!

Our team is ready to help you sell your home for the highest possible price ASAP

Bought with Maria E Horton • BHHS Fox & Roach-Christiana
GET MORE INFORMATION
Bob Gauger
Broker Associate | License ID: 312506
Broker Associate License ID: 312506



