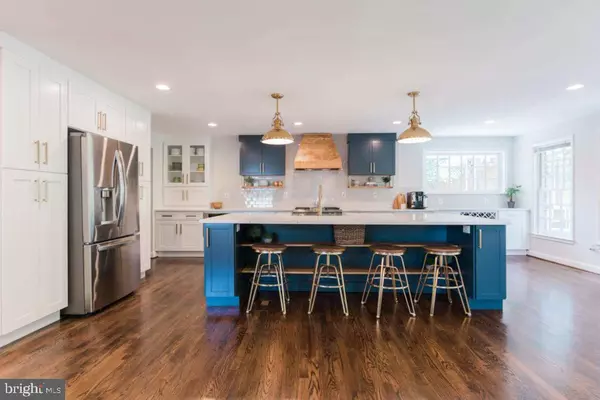For more information regarding the value of a property, please contact us for a free consultation.
Key Details
Sold Price $915,000
Property Type Single Family Home
Sub Type Detached
Listing Status Sold
Purchase Type For Sale
Square Footage 2,600 sqft
Price per Sqft $351
Subdivision Lincolnia Hills
MLS Listing ID VAAX2023566
Sold Date 07/12/23
Style Raised Ranch/Rambler
Bedrooms 4
Full Baths 2
HOA Y/N N
Abv Grd Liv Area 2,600
Originating Board BRIGHT
Year Built 1958
Annual Tax Amount $7,553
Tax Year 2023
Lot Size 0.275 Acres
Acres 0.28
Property Description
Pottery Barn Perfect!! Awesome Kitchen/Great Room Addition perfect for a professional chef or avid entertainer! Updated TOP to BOTTOM, including both bathrooms and the large laundry room! Original Refinished Hardwood Floors throughout living level and all updated flooring on the entry level. Plantation Shutters throughout plentiful windows and three wood-burning fireplaces. Large Entry Level room can be used as Family Room or some have used as Primary Bedroom, features large closet, fireplace, and next to full bathroom plus laundry & storage room. Deck and patio off kitchen with large yard that includes custom hardscaping and backs to acres of natural wooded area - great for entertaining and/or adventures! FANTASTIC LOCATION - only blocks to Holmes Run Stream & Nature/BikeTrail, Playground & Community Pool! Minutes to nearby shopping & dining at Barcroft Plaza, Plaza at Landmark & Shirlington Village. ONLY 6 Miles to Historic Del Ray & Old Town Alexandria & Only 8 Miles to DC. Plus enjoy nearby Pinecrest Golf Course, Green Spring Gardens, Buddy Ford Nature Center, Mason District Park & more! EZ COMMUTING: JUST Off 395 & Blocks to Mark Center, plus minutes to Pentagon, Belvoir, Airport & Amazon HQ2. Convenient to Everywhere via highway or local roads! Development at Landmark Mall expected to be like Mosaic District & have pedestrian bridge over Rte 395 to connect to this area, slated to finish in 2025.
Location
State VA
County Alexandria City
Zoning R 12
Direction East
Rooms
Other Rooms Living Room, Dining Room, Bedroom 2, Bedroom 3, Bedroom 4, Kitchen, Bedroom 1, Laundry
Main Level Bedrooms 1
Interior
Interior Features Combination Dining/Living, Combination Kitchen/Living, Upgraded Countertops, Window Treatments, Wood Floors, Floor Plan - Open
Hot Water Natural Gas
Heating Forced Air
Cooling Central A/C, Ceiling Fan(s), Programmable Thermostat
Flooring Wood
Fireplaces Number 3
Fireplaces Type Fireplace - Glass Doors, Screen, Metal
Equipment Washer/Dryer Hookups Only, Dishwasher, Disposal, Humidifier, Icemaker, Microwave, Oven/Range - Gas, Oven/Range - Electric, Refrigerator, Water Heater
Fireplace Y
Appliance Washer/Dryer Hookups Only, Dishwasher, Disposal, Humidifier, Icemaker, Microwave, Oven/Range - Gas, Oven/Range - Electric, Refrigerator, Water Heater
Heat Source Natural Gas
Laundry Main Floor
Exterior
Parking Features Garage Door Opener
Garage Spaces 4.0
Fence Fully
Water Access N
View Trees/Woods
Accessibility None
Attached Garage 1
Total Parking Spaces 4
Garage Y
Building
Lot Description Backs - Parkland, Backs to Trees
Story 2
Foundation Other
Sewer Public Sewer
Water Public
Architectural Style Raised Ranch/Rambler
Level or Stories 2
Additional Building Above Grade, Below Grade
New Construction N
Schools
Elementary Schools William Ramsay
Middle Schools Francis C Hammond
High Schools T.C. Williams
School District Alexandria City Public Schools
Others
Pets Allowed Y
Senior Community No
Tax ID 40216000
Ownership Fee Simple
SqFt Source Assessor
Acceptable Financing Cash, Conventional
Listing Terms Cash, Conventional
Financing Cash,Conventional
Special Listing Condition Standard
Pets Allowed Cats OK, Dogs OK
Read Less Info
Want to know what your home might be worth? Contact us for a FREE valuation!

Our team is ready to help you sell your home for the highest possible price ASAP

Bought with Jason E Sanders • Samson Properties
GET MORE INFORMATION
Bob Gauger
Broker Associate | License ID: 312506
Broker Associate License ID: 312506



