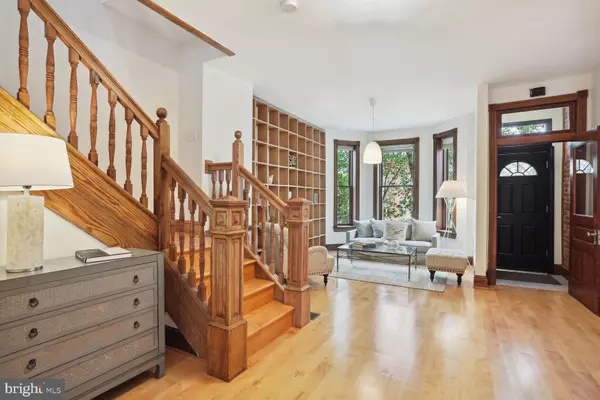For more information regarding the value of a property, please contact us for a free consultation.
Key Details
Sold Price $1,217,000
Property Type Townhouse
Sub Type Interior Row/Townhouse
Listing Status Sold
Purchase Type For Sale
Square Footage 2,199 sqft
Price per Sqft $553
Subdivision Old City #1
MLS Listing ID DCDC2093126
Sold Date 07/20/23
Style Victorian
Bedrooms 4
Full Baths 2
HOA Y/N N
Abv Grd Liv Area 1,556
Originating Board BRIGHT
Year Built 1900
Annual Tax Amount $8,411
Tax Year 2022
Lot Size 1,361 Sqft
Acres 0.03
Property Description
This gorgeous rowhouse on coveted Capitol Hill has it all! Stunning sun-filled 1900 Victorian, 3 level row house on Capitol Hill with historic charm, modern features and bayfront windows. Just one block to historically significant Lincoln Park and steps to Maury elementary school. Most trims, doors and woodwork are original and restored. Refinished Maple hardwood floors and high ceilings throughout main and upper levels make this home more special.The entry foyer, with exposed brick, leads to a bright, large living room with bay windows, original center hall staircase and high ceilings. Elegant formal dining room with original wood pocket doors, circa 1900 wood mantle leads to a large sunny eat-in kitchen with exposed brick. Large eat-in kitchen has excellent storage, recessed lighting, stacked washer/dryer, heated floors and a large glass door to the deck and fenced backyard with tiled patio, perfect for superb entertaining. On the second level is a large primary Bedroom with Bay windows and a closet with built-ins. Also, upstairs are two additional bedrooms and updated tiled hall bath with Brazilian granite countertop.
The finished lower-level English basement is a separate living space flexible and perfect for in-law suits, multigenerational living or a home office. It has a bedroom, living and dining area, a full bath, and full kitchen with washer/dryer. Recent upgrades include: Fresh paint in main, upper level and front exterior (2023). Refinished Maple hardwood floors in main and upper level (2023), 3 new windows in upper-level 3rd bedroom (2023). Upstairs HVAC system (2019). New Backyard Deck and fence (2023). New 2 front doors (2023).New 2 exterior light fixtures (2023). Replaced windows in main and upper level (2015). New sod/grass in front lawn and mulch in front and backyard (2023). A prime location, just one block to Metrobus, less than a mile to Eastern Market Metro, surrounded by coffee shops, bakeries, fine restaurants, Eastern Market, H St corridor, Union Station, Lincoln park, Stanton Park and more.
Location
State DC
County Washington
Zoning R
Rooms
Other Rooms Living Room, Dining Room, Primary Bedroom, Kitchen, Foyer, In-Law/auPair/Suite, Bathroom 1, Bathroom 2, Bathroom 3
Basement English, Front Entrance, Fully Finished, Outside Entrance, Rear Entrance, Walkout Stairs, Windows
Interior
Interior Features 2nd Kitchen, Attic, Breakfast Area, Built-Ins, Ceiling Fan(s), Floor Plan - Traditional, Formal/Separate Dining Room, Kitchen - Eat-In, Kitchen - Table Space, Kitchenette, Soaking Tub, Stall Shower, Tub Shower, Wood Floors, Combination Dining/Living, Skylight(s)
Hot Water Natural Gas
Heating Central, Forced Air, Heat Pump(s), Zoned
Cooling Central A/C, Ceiling Fan(s), Zoned
Flooring Hardwood, Other
Equipment Built-In Microwave, Dishwasher, Disposal, Dryer - Front Loading, Oven - Single, Oven/Range - Electric, Refrigerator, Stainless Steel Appliances, Washer - Front Loading, Washer/Dryer Stacked, Water Heater, Microwave, Washer
Fireplace N
Window Features Bay/Bow,Wood Frame,Screens,Skylights
Appliance Built-In Microwave, Dishwasher, Disposal, Dryer - Front Loading, Oven - Single, Oven/Range - Electric, Refrigerator, Stainless Steel Appliances, Washer - Front Loading, Washer/Dryer Stacked, Water Heater, Microwave, Washer
Heat Source Natural Gas
Laundry Main Floor, Basement, Upper Floor
Exterior
Exterior Feature Deck(s), Patio(s)
Water Access N
Accessibility None
Porch Deck(s), Patio(s)
Garage N
Building
Story 3
Foundation Other
Sewer Private Sewer
Water Public
Architectural Style Victorian
Level or Stories 3
Additional Building Above Grade, Below Grade
New Construction N
Schools
Elementary Schools Maury
School District District Of Columbia Public Schools
Others
Senior Community No
Tax ID 1011//0082
Ownership Fee Simple
SqFt Source Assessor
Security Features Smoke Detector
Acceptable Financing Cash, Conventional
Listing Terms Cash, Conventional
Financing Cash,Conventional
Special Listing Condition Standard
Read Less Info
Want to know what your home might be worth? Contact us for a FREE valuation!

Our team is ready to help you sell your home for the highest possible price ASAP

Bought with Heather M Sand • Compass
GET MORE INFORMATION
Bob Gauger
Broker Associate | License ID: 312506
Broker Associate License ID: 312506



