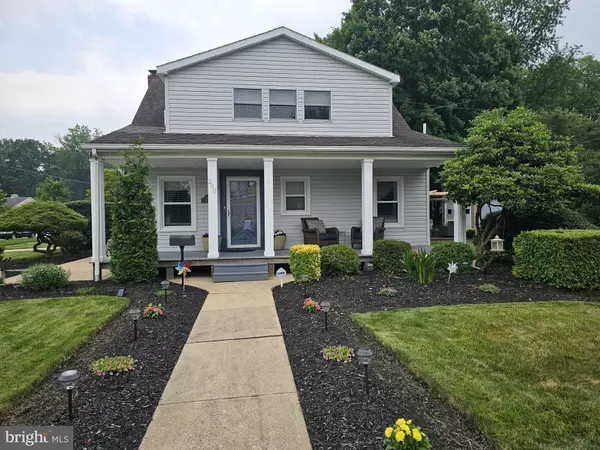For more information regarding the value of a property, please contact us for a free consultation.
Key Details
Sold Price $299,000
Property Type Single Family Home
Sub Type Detached
Listing Status Sold
Purchase Type For Sale
Square Footage 2,000 sqft
Price per Sqft $149
Subdivision Lemoyne Borough
MLS Listing ID PACB2022156
Sold Date 07/28/23
Style Cape Cod
Bedrooms 3
Full Baths 2
HOA Y/N N
Abv Grd Liv Area 1,540
Originating Board BRIGHT
Year Built 1941
Annual Tax Amount $3,024
Tax Year 2023
Property Description
This is the HGTV type house you've been waiting for! A meticulously maintained, 3 bedroom (potentially 4), 2 bath home that is ready for you to move in with no work needed! Updated and modern kitchen with Samsung appliances (including a double oven), granite counter tops and Kraus heavy gauge sink with professional faucet. There are hardwood floors in the dining and living rooms, just outside the first floor bedroom and full bath. Going up stairs there are to two large dual master suites, one featuring a small walk in closet. You will also find one of the largest master baths in a cape cod from this era that features a Jacuzzi tub. In the S and G Homes finished basement you will find a family room, a large office (or another bedroom), and the laundry room with plenty of storage. Going outside, you have a large deck with shade cover, storage garage, covered hot tub, large covered front porch, and absolutely beautiful landscaping with a lawn that has always been maintained amazingly. Also, the home is conveniently located to both the East and West Shores with quick highway access. Do not wait to see this modern home! It will not last long!
Location
State PA
County Cumberland
Area Lemoyne Boro (14412)
Zoning RESIDENTIAL
Rooms
Other Rooms Living Room, Dining Room, Primary Bedroom, Bedroom 2, Bedroom 3, Kitchen, Family Room, Laundry, Bonus Room, Full Bath
Basement Interior Access, Partially Finished
Main Level Bedrooms 1
Interior
Interior Features Attic/House Fan, Carpet, Ceiling Fan(s), Combination Dining/Living, Entry Level Bedroom, Soaking Tub, Upgraded Countertops, Wood Floors
Hot Water Natural Gas
Heating Baseboard - Hot Water, Programmable Thermostat
Cooling Central A/C, Ductless/Mini-Split
Flooring Carpet, Hardwood, Luxury Vinyl Plank
Equipment Built-In Microwave, Dishwasher, Disposal, Oven/Range - Electric, Refrigerator, Stainless Steel Appliances
Fireplace N
Window Features Energy Efficient,Double Pane
Appliance Built-In Microwave, Dishwasher, Disposal, Oven/Range - Electric, Refrigerator, Stainless Steel Appliances
Heat Source Natural Gas
Laundry Lower Floor
Exterior
Exterior Feature Patio(s), Porch(es), Deck(s)
Garage Spaces 3.0
Water Access N
Roof Type Fiberglass,Shingle
Accessibility None
Porch Patio(s), Porch(es), Deck(s)
Total Parking Spaces 3
Garage N
Building
Lot Description Cleared, Corner, Level
Story 2
Foundation Active Radon Mitigation
Sewer Public Sewer
Water Public
Architectural Style Cape Cod
Level or Stories 2
Additional Building Above Grade, Below Grade
New Construction N
Schools
High Schools Cedar Cliff
School District West Shore
Others
Senior Community No
Tax ID 12-22-0820-072
Ownership Fee Simple
SqFt Source Estimated
Acceptable Financing Cash, Conventional, FHA, VA
Listing Terms Cash, Conventional, FHA, VA
Financing Cash,Conventional,FHA,VA
Special Listing Condition Standard
Read Less Info
Want to know what your home might be worth? Contact us for a FREE valuation!

Our team is ready to help you sell your home for the highest possible price ASAP

Bought with CHRISTOPHER M PIRRITANO • RE/MAX Realty Associates
GET MORE INFORMATION
Bob Gauger
Broker Associate | License ID: 312506
Broker Associate License ID: 312506



