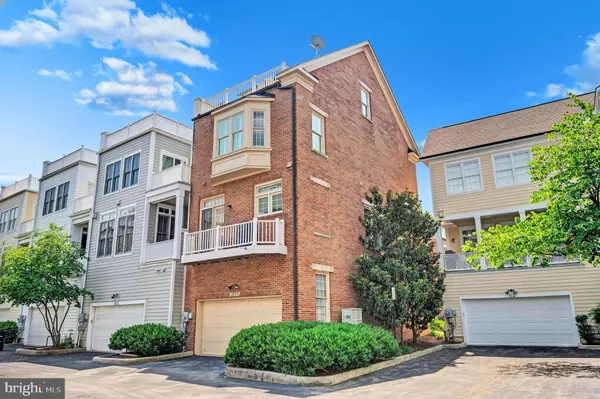For more information regarding the value of a property, please contact us for a free consultation.
Key Details
Sold Price $1,195,000
Property Type Townhouse
Sub Type End of Row/Townhouse
Listing Status Sold
Purchase Type For Sale
Square Footage 2,436 sqft
Price per Sqft $490
Subdivision Potomac Greens
MLS Listing ID VAAX2024530
Sold Date 07/31/23
Style Colonial
Bedrooms 3
Full Baths 3
Half Baths 1
HOA Fees $165/mo
HOA Y/N Y
Abv Grd Liv Area 2,436
Originating Board BRIGHT
Year Built 2006
Annual Tax Amount $11,746
Tax Year 2023
Lot Size 1,280 Sqft
Acres 0.03
Property Description
Welcome to this beautiful end/corner townhome, perfectly nestled in the heart of Potomac Greens. Set back from the street, this residence offers a sense of privacy and tranquility, enhanced by its own private lawn. With over $60,000 in upgrades, this home is a true gem, meticulously maintained and thoughtfully enhanced.
As you enter, you'll be captivated by the stunning library/study featuring elegant French doors, custom shelving, and cabinetry, creating a sophisticated space for work or relaxation. The private kitchen boasts stainless steel appliances, providing a chef's haven for culinary adventures. The adjacent breakfast area opens up to a grill deck.
The open floor plan, oversized windows, and hardwood floors create an inviting atmosphere throughout the main level. The spacious living room features a gas fireplace, adding warmth and charm to the space. Upstairs, you'll find three large bedrooms, including a master bedroom with an en-suite bath and a walk-in closet. Additionally, there is an additional loft space with a rooftop terrace, offering a delightful spot to enjoy views and unwind.
The grill deck and rooftop terrace are equipped with water and gas connections, making outdoor living even more convenient and enjoyable. The updates to this home are noteworthy, with new windows installed in 2019/2022, HVAC units replaced in 2020, and new appliances and carpets installed in 2019.
The Potomac Greens community offers an array of amenities, including a clubhouse with a meeting and party room, a fitness room, an outdoor heated pool, nature trails, pocket parks, and tot lots. There is always something to explore and enjoy within the neighborhood.
The location of this home is truly exceptional, with convenient proximity to the heart of Old Town's waterfront, Del Ray, the George Washington Parkway, and the Mount Vernon bike trail. It is only two traffic lights away from Washington, D.C., and Reagan National Airport. Additionally, it is near the new Potomac Yard Metro and the future site of Amazon HQ2 and the Virginia Tech Innovation Campus. Quick access to I-495, 395, and 95 ensures seamless commuting to surrounding areas.
There is so much to love about this wonderful property. Come experience its beauty and potential. For further details and relocation instructions, please contact the listing agent.
Location
State VA
County Alexandria City
Zoning CDD#10
Rooms
Other Rooms Living Room, Dining Room, Primary Bedroom, Bedroom 2, Bedroom 3, Kitchen, Library, Breakfast Room, Loft
Interior
Interior Features Breakfast Area, Carpet, Crown Moldings, Dining Area, Floor Plan - Open, Kitchen - Gourmet, Kitchen - Table Space, Primary Bath(s), Recessed Lighting, Bathroom - Stall Shower, Bathroom - Tub Shower, Upgraded Countertops, Walk-in Closet(s), Window Treatments, Wood Floors
Hot Water Electric
Heating Forced Air, Heat Pump(s), Zoned
Cooling Central A/C, Heat Pump(s), Zoned
Flooring Carpet, Ceramic Tile, Hardwood
Fireplaces Number 1
Fireplaces Type Fireplace - Glass Doors, Gas/Propane
Equipment Built-In Microwave, Cooktop, Dishwasher, Disposal, Oven - Double, Refrigerator, Washer, Water Heater, Dryer
Fireplace Y
Window Features Double Pane,Screens,Transom
Appliance Built-In Microwave, Cooktop, Dishwasher, Disposal, Oven - Double, Refrigerator, Washer, Water Heater, Dryer
Heat Source Electric, Natural Gas
Laundry Dryer In Unit, Has Laundry, Upper Floor, Washer In Unit
Exterior
Exterior Feature Deck(s), Terrace
Parking Features Garage - Rear Entry, Garage Door Opener
Garage Spaces 2.0
Amenities Available Club House, Common Grounds, Exercise Room, Fitness Center, Jog/Walk Path, Meeting Room, Party Room, Pool - Outdoor, Tot Lots/Playground
Water Access N
Accessibility None
Porch Deck(s), Terrace
Attached Garage 2
Total Parking Spaces 2
Garage Y
Building
Story 4
Foundation Slab
Sewer Public Sewer
Water Public
Architectural Style Colonial
Level or Stories 4
Additional Building Above Grade, Below Grade
Structure Type 9'+ Ceilings,Dry Wall,High
New Construction N
Schools
Elementary Schools Jefferson-Houston
Middle Schools George Washington
High Schools Alexandria City
School District Alexandria City Public Schools
Others
HOA Fee Include Common Area Maintenance,Management,Pool(s),Reserve Funds,Snow Removal,Trash
Senior Community No
Tax ID 025.04-02-69
Ownership Fee Simple
SqFt Source Estimated
Security Features Smoke Detector,Sprinkler System - Indoor
Special Listing Condition Standard, Third Party Approval
Read Less Info
Want to know what your home might be worth? Contact us for a FREE valuation!

Our team is ready to help you sell your home for the highest possible price ASAP

Bought with Traci Johnson • Compass
GET MORE INFORMATION
Bob Gauger
Broker Associate | License ID: 312506
Broker Associate License ID: 312506



