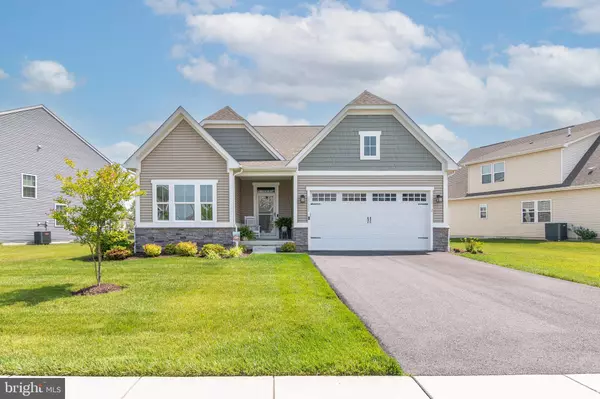For more information regarding the value of a property, please contact us for a free consultation.
Key Details
Sold Price $535,000
Property Type Single Family Home
Sub Type Detached
Listing Status Sold
Purchase Type For Sale
Square Footage 2,376 sqft
Price per Sqft $225
Subdivision Vincent Overlook
MLS Listing ID DESU2042242
Sold Date 08/01/23
Style Coastal,Contemporary
Bedrooms 3
Full Baths 3
HOA Fees $185/qua
HOA Y/N Y
Abv Grd Liv Area 2,376
Originating Board BRIGHT
Year Built 2020
Annual Tax Amount $1,622
Tax Year 2022
Lot Size 8,276 Sqft
Acres 0.19
Lot Dimensions 97.00 x 110.00
Property Description
Welcome to your dream home! This exquisite three-bedroom residence, complete with an additional office and loft, is a true gem nestled in a serene location with picturesque views of the community pond. Located within an amenity-rich HOA, offering lawn care, two pools, a large clubhouse, a tot playground and much more, this property offers the perfect blend of convenience and tranquility. As you step inside, you'll be captivated by elegant design of this home. The open concept design seamlessly connects the living, dining, and kitchen areas, creating a warm and inviting atmosphere for entertaining family and friends. The kitchen boasts modern features, including under cabinet lighting and convenient roll-out shelves in each cabinet, making meal preparation a breeze. The three seasons room is a delightful space where you can relax and enjoy the changing seasons in comfort. It's the perfect spot to sip your morning coffee or unwind after a long day, all while soaking in the breathtaking views of the pond and listening to the beautiful sounds of nature. This home offers a separate laundry room, ensuring that daily chores are handled with ease and efficiency. Each of the sizeable bedrooms and bathrooms provide ample space and privacy for everyone in the household, making it a haven for relaxation. The first floor offers an additional full size office and the second floor features a large loft. Storage will never be an issue in this home, with additional storage spaces thoughtfully integrated under the stairs, in the garage, upstairs, and throughout the home, ensuring that your belongings are neatly organized and easily accessible. The property's well-irrigated lawn, maintained by a separate well, ensures that your outdoor oasis remains lush and vibrant year-round. The backyard is thoughtfully hardscaped, offering a low-maintenance area to enjoy outdoor activities and create lasting memories with loved ones. The beautifully landscaped grounds provide a serene backdrop to this stunning residence. Immerse yourself in the peaceful views and take solace in the natural beauty that surrounds you. Conveniently located near the beach, you'll have the opportunity to indulge in coastal living and enjoy all the recreational activities it has to offer. Additionally, you'll have the pleasure of fantastic neighbors, creating a warm and welcoming community atmosphere. Don't miss your chance to own this remarkable home, where luxury, comfort, and convenience seamlessly blend. Contact us today for a private showing and embark on the next chapter of your life in this incredible property.
Location
State DE
County Sussex
Area Broadkill Hundred (31003)
Zoning MR
Rooms
Other Rooms Living Room, Primary Bedroom, Bedroom 2, Bedroom 3, Kitchen, Sun/Florida Room, Laundry, Loft, Office, Storage Room, Bathroom 2, Bathroom 3, Primary Bathroom
Main Level Bedrooms 2
Interior
Hot Water Propane
Heating Forced Air
Cooling Central A/C
Furnishings No
Fireplace N
Heat Source Propane - Metered
Laundry Hookup
Exterior
Parking Features Additional Storage Area, Garage - Front Entry, Garage Door Opener
Garage Spaces 6.0
Fence Fully, Vinyl
Water Access N
View Pond
Roof Type Architectural Shingle
Accessibility Level Entry - Main
Attached Garage 2
Total Parking Spaces 6
Garage Y
Building
Story 2
Foundation Crawl Space
Sewer Public Septic
Water Public
Architectural Style Coastal, Contemporary
Level or Stories 2
Additional Building Above Grade, Below Grade
New Construction N
Schools
School District Cape Henlopen
Others
Pets Allowed Y
Senior Community No
Tax ID 235-27.00-278.00
Ownership Fee Simple
SqFt Source Assessor
Acceptable Financing Cash, Conventional, FHA, USDA, VA
Horse Property N
Listing Terms Cash, Conventional, FHA, USDA, VA
Financing Cash,Conventional,FHA,USDA,VA
Special Listing Condition Standard
Pets Allowed No Pet Restrictions
Read Less Info
Want to know what your home might be worth? Contact us for a FREE valuation!

Our team is ready to help you sell your home for the highest possible price ASAP

Bought with AUDREY HAMMOND • Active Adults Realty
GET MORE INFORMATION
Bob Gauger
Broker Associate | License ID: 312506
Broker Associate License ID: 312506



