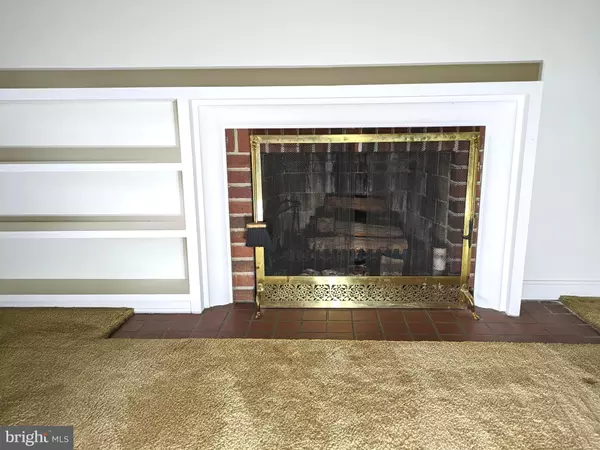For more information regarding the value of a property, please contact us for a free consultation.
Key Details
Sold Price $645,000
Property Type Single Family Home
Sub Type Detached
Listing Status Sold
Purchase Type For Sale
Square Footage 1,788 sqft
Price per Sqft $360
Subdivision Parkview
MLS Listing ID MDMC2100330
Sold Date 08/07/23
Style Ranch/Rambler
Bedrooms 4
Full Baths 3
HOA Y/N N
Abv Grd Liv Area 1,392
Originating Board BRIGHT
Year Built 1955
Annual Tax Amount $7,225
Tax Year 2023
Lot Size 8,750 Sqft
Acres 0.2
Property Description
SOLID RAMBLER WITH FULL BASEMENT. 4 BEDROOMS & 3 FULL BATHS! CLOSE TO MANY AMENITIES AND POPULAR PUBLIC AND PRIVATE SCHOOLS. GREAT COMMUTER LOCATION! Less than 3 miles to Bethesda and Grosvenor Metros and Kensington MARC Train, with nearby bus stops. SOLD IN "AS IS" CONDITION AND PRICED ACCORDINGLY. GREAT OPPORTUNITY FOR A BUYER TO GET A BARGAIN ON A HOME AND USE THE SAVINGS TO CHOOSE THEIR TASTES IN RENOVATIONS!
Location
State MD
County Montgomery
Zoning R60
Rooms
Basement Full, Improved, Interior Access, Walkout Level
Main Level Bedrooms 3
Interior
Interior Features Attic, Carpet, Dining Area, Entry Level Bedroom, Floor Plan - Traditional, Kitchen - Table Space, Wood Floors
Hot Water Natural Gas
Heating Forced Air
Cooling Central A/C
Flooring Hardwood
Fireplaces Number 1
Equipment Dishwasher, Disposal, Dryer - Electric, Oven/Range - Electric, Refrigerator, Washer
Furnishings No
Fireplace Y
Appliance Dishwasher, Disposal, Dryer - Electric, Oven/Range - Electric, Refrigerator, Washer
Heat Source Natural Gas
Laundry Basement
Exterior
Exterior Feature Patio(s)
Garage Spaces 1.0
Water Access N
Roof Type Composite
Accessibility None
Porch Patio(s)
Total Parking Spaces 1
Garage N
Building
Story 2
Foundation Concrete Perimeter
Sewer Public Sewer
Water Public
Architectural Style Ranch/Rambler
Level or Stories 2
Additional Building Above Grade, Below Grade
Structure Type Vaulted Ceilings
New Construction N
Schools
Middle Schools Silver Creek
High Schools Bethesda-Chevy Chase
School District Montgomery County Public Schools
Others
Senior Community No
Tax ID 160700629482
Ownership Fee Simple
SqFt Source Assessor
Horse Property N
Special Listing Condition Standard
Read Less Info
Want to know what your home might be worth? Contact us for a FREE valuation!

Our team is ready to help you sell your home for the highest possible price ASAP

Bought with Gwendolyn Lindsey • Coldwell Banker Realty
GET MORE INFORMATION
Bob Gauger
Broker Associate | License ID: 312506
Broker Associate License ID: 312506



