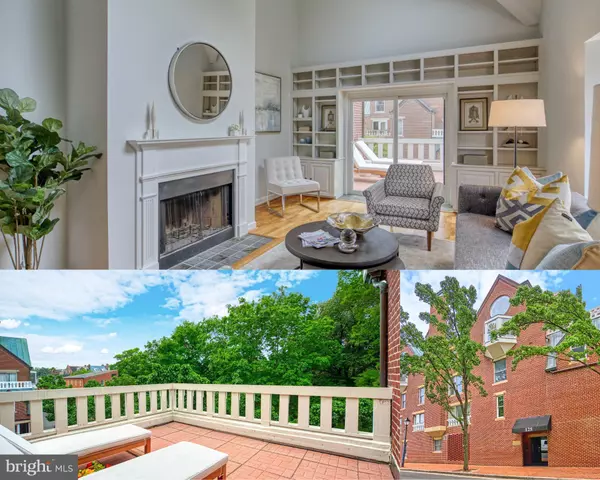For more information regarding the value of a property, please contact us for a free consultation.
Key Details
Sold Price $1,119,000
Property Type Condo
Sub Type Condo/Co-op
Listing Status Sold
Purchase Type For Sale
Square Footage 1,579 sqft
Price per Sqft $708
Subdivision Torpedo Factory
MLS Listing ID VAAX2024886
Sold Date 08/07/23
Style Colonial
Bedrooms 2
Full Baths 2
Half Baths 1
Condo Fees $735/mo
HOA Y/N N
Abv Grd Liv Area 1,579
Originating Board BRIGHT
Year Built 1985
Annual Tax Amount $8,825
Tax Year 2022
Property Description
Gorgeous home located in the hight sought after Old Town Alexandria in the coveted Torpedo Factory! This property offers one of the best 2 LEVEL CORNER location in the building! FEELS LIKE A SPACIOUS TOWNHOME! WHY SETTLE FOR A BASIC ONE LEVEL CONDO, when you can live here? Boasts 2 spacious bedrooms and 2 and half baths, while being tastefully updated! Both levels are designed to perfection, with elegance and functionality in mind. KITCHEN HAS BOSCH APPLIANCES AND ROOMY CABINETS! Family room steps out to the large patio that's over 12 x 13 feet in space! Wonderful setting for entertaining outdoors! The main level of the property offers an open layout with 18ft ceilings! The upper level offers 2 spacious bedrooms, 2 baths and a convenient laundry! While the inside is absolutely breathtaking, the location makes it even a rarer treat! Old Town amenities such as fine dining, water taxi rides, leisure WALKS BY THE WATER, and don't forget shopping are all in walking distance! Easy Walk to King street! Private covered parking right by the garage door, making it VERY convenient! EXCELLENT COMMUTE LOCATION! Truly a rare find! HURRY!
Location
State VA
County Alexandria City
Zoning RM
Direction West
Rooms
Main Level Bedrooms 2
Interior
Interior Features Additional Stairway, Built-Ins, Dining Area, Kitchen - Gourmet, Skylight(s), Tub Shower, Upgraded Countertops, Walk-in Closet(s), Wood Floors
Hot Water Electric
Heating Central, Forced Air
Cooling Central A/C, Programmable Thermostat
Flooring Ceramic Tile, Hardwood
Fireplaces Number 1
Fireplaces Type Wood
Equipment Built-In Microwave, Cooktop, Dishwasher, Disposal, Dryer, Exhaust Fan, Icemaker, Oven - Self Cleaning, Oven - Single, Oven/Range - Electric, Refrigerator, Stainless Steel Appliances, Stove, Washer, Washer/Dryer Stacked, Water Heater
Fireplace Y
Window Features Double Pane,Energy Efficient,Skylights
Appliance Built-In Microwave, Cooktop, Dishwasher, Disposal, Dryer, Exhaust Fan, Icemaker, Oven - Self Cleaning, Oven - Single, Oven/Range - Electric, Refrigerator, Stainless Steel Appliances, Stove, Washer, Washer/Dryer Stacked, Water Heater
Heat Source Central, Electric
Laundry Dryer In Unit, Washer In Unit
Exterior
Parking Features Basement Garage, Inside Access, Garage Door Opener
Garage Spaces 1.0
Parking On Site 1
Amenities Available Common Grounds, Elevator, Extra Storage
Water Access N
View Garden/Lawn, Panoramic, Scenic Vista
Accessibility Doors - Swing In
Total Parking Spaces 1
Garage Y
Building
Story 2
Unit Features Garden 1 - 4 Floors
Sewer Public Sewer
Water Public
Architectural Style Colonial
Level or Stories 2
Additional Building Above Grade, Below Grade
New Construction N
Schools
School District Alexandria City Public Schools
Others
Pets Allowed Y
HOA Fee Include Common Area Maintenance,Lawn Maintenance,Ext Bldg Maint,Management,Parking Fee,Sewer,Snow Removal,Trash,Water
Senior Community No
Tax ID 50482000
Ownership Condominium
Security Features Main Entrance Lock,Monitored
Acceptable Financing Negotiable, Cash, Conventional
Listing Terms Negotiable, Cash, Conventional
Financing Negotiable,Cash,Conventional
Special Listing Condition Standard
Pets Allowed Case by Case Basis
Read Less Info
Want to know what your home might be worth? Contact us for a FREE valuation!

Our team is ready to help you sell your home for the highest possible price ASAP

Bought with Kelly S. Sweitzer • Long & Foster Real Estate, Inc.
GET MORE INFORMATION
Bob Gauger
Broker Associate | License ID: 312506
Broker Associate License ID: 312506



