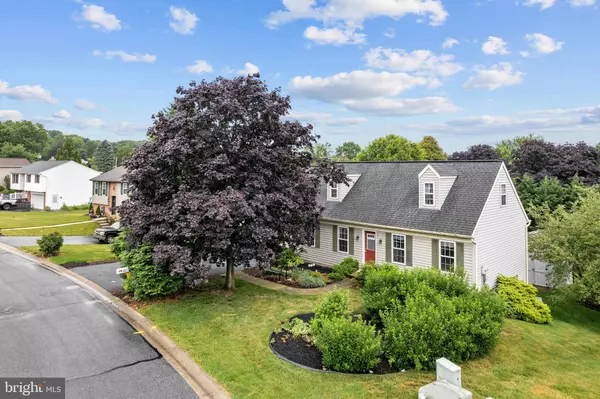For more information regarding the value of a property, please contact us for a free consultation.
Key Details
Sold Price $330,000
Property Type Single Family Home
Sub Type Detached
Listing Status Sold
Purchase Type For Sale
Square Footage 2,039 sqft
Price per Sqft $161
Subdivision Deerfield North
MLS Listing ID PALN2010538
Sold Date 08/10/23
Style Cape Cod
Bedrooms 4
Full Baths 2
HOA Y/N N
Abv Grd Liv Area 1,655
Originating Board BRIGHT
Year Built 1991
Annual Tax Amount $4,040
Tax Year 2022
Lot Size 0.290 Acres
Acres 0.29
Lot Dimensions 80x 122x115x140
Property Description
Welcome to Deerfield North, a highly sought-after development in N. Lebanon Township, Cornwall Lebanon School District. This exceptional one-owner home is move-in ready and offers a comfortable and convenient lifestyle. With 4 bedrooms and 2 full bathrooms, this charming residence boasts a well-thought-out floor plan. The main floor features two spacious bedrooms, ideal for accommodating family members or guests. One of these bedrooms currently serves as a versatile space, housing the laundry area and doubling as an office. Upstairs, you'll find two additional bedrooms, providing ample space for everyone in the family. Step into the walk-out daylight basement, where you'll discover a cozy family room adorned with a beautiful natural gas corner fireplace, installed in 2004. This space is perfect for gathering with loved ones or enjoying quiet evenings by the fire. Adjacent to the family room, a workshop/storage room awaits, equipped with 16 cabinets, 8 drawers, and generous countertop space. The abundance of storage options ensures that everything has its place. Additionally, an extra daylight walk-out area in the basement presents an excellent opportunity to create a home office or a game room. The roof of this home was replaced in 2013, complete with a GAF lifetime warranty shingle. A skylight was also added to the third bedroom during this renovation, filling the space with natural light. In 2015, gutter guards were installed, providing convenience and peace of mind. Inside, the kitchen showcases stunning quartz counters, while the bathrooms have been tastefully updated. New flooring has been installed in the kitchen, baths, and hallway, with fresh carpeting upstairs. The driveway was completely replaced in 2017, ensuring a well-maintained appearance. This home is equipped with a hot water heater installed in 2004 and an electric heat pump with central air conditioning, professionally installed by Vincent R. Boltz in 2003. The heat pump comes with an Enviracaire Elite air filter, enhancing indoor air quality. The living room, main bedroom, and hallway feature hardwood floors, adding elegance to the interior. Situated on a lovely 0.29-acre lot, this property offers a peaceful retreat. The backyard extends to a private tree line and showcases Granny Smith and Red Delicious apple trees. A 10 x 12 shed provides convenient storage options, while the two-car garage offers shelving for organized living. Step onto the rear composite deck and bask in the outdoor oasis, complete with a remote-controlled retractable awning for shade on sunny days. Below the deck, a patio awaits, perfect for outdoor dining and entertaining. Don't miss this opportunity to own a remarkable home in Deerfield North. With its well-maintained condition, thoughtful updates, and desirable features, this residence is ready to welcome you and your family to a life of comfort and convenience. Schedule your viewing today and imagine the possibilities that await in this delightful home.
Location
State PA
County Lebanon
Area North Lebanon Twp (13227)
Zoning RES.
Direction North
Rooms
Other Rooms Living Room, Dining Room, Primary Bedroom, Bedroom 2, Bedroom 3, Bedroom 4, Kitchen, Family Room, Storage Room, Utility Room, Bathroom 1, Bathroom 2, Attic
Basement Full, Partially Finished, Windows, Daylight, Full, Heated, Workshop
Main Level Bedrooms 2
Interior
Interior Features Built-Ins, Attic, Air Filter System, Carpet, Chair Railings, Dining Area, Entry Level Bedroom, Pantry, Skylight(s), Stall Shower, Tub Shower, Walk-in Closet(s), Window Treatments, Wood Floors
Hot Water Electric
Heating Heat Pump(s), Forced Air
Cooling Central A/C
Flooring Carpet, Vinyl, Engineered Wood
Fireplaces Number 1
Fireplaces Type Corner, Gas/Propane
Equipment Water Heater, Washer, Oven/Range - Electric, Refrigerator, Dryer, Dishwasher, Disposal
Fireplace Y
Window Features Replacement,Insulated
Appliance Water Heater, Washer, Oven/Range - Electric, Refrigerator, Dryer, Dishwasher, Disposal
Heat Source Electric
Laundry Main Floor
Exterior
Exterior Feature Deck(s), Patio(s)
Parking Features Garage - Front Entry, Garage Door Opener
Garage Spaces 6.0
Utilities Available Cable TV, Natural Gas Available
Water Access N
Roof Type Composite,Architectural Shingle
Accessibility Level Entry - Main
Porch Deck(s), Patio(s)
Attached Garage 2
Total Parking Spaces 6
Garage Y
Building
Lot Description Landscaping
Story 1.5
Foundation Concrete Perimeter, Permanent
Sewer Public Sewer
Water Public
Architectural Style Cape Cod
Level or Stories 1.5
Additional Building Above Grade, Below Grade
Structure Type Dry Wall
New Construction N
Schools
Middle Schools Cedar Crest
High Schools Cedar Crest
School District Cornwall-Lebanon
Others
Senior Community No
Tax ID 27-2329288-377826-0000
Ownership Fee Simple
SqFt Source Assessor
Security Features Smoke Detector,Carbon Monoxide Detector(s)
Acceptable Financing Conventional, Cash
Listing Terms Conventional, Cash
Financing Conventional,Cash
Special Listing Condition Standard
Read Less Info
Want to know what your home might be worth? Contact us for a FREE valuation!

Our team is ready to help you sell your home for the highest possible price ASAP

Bought with Austin Zechman • Iron Valley Real Estate
GET MORE INFORMATION

Bob Gauger
Broker Associate | License ID: 312506
Broker Associate License ID: 312506



