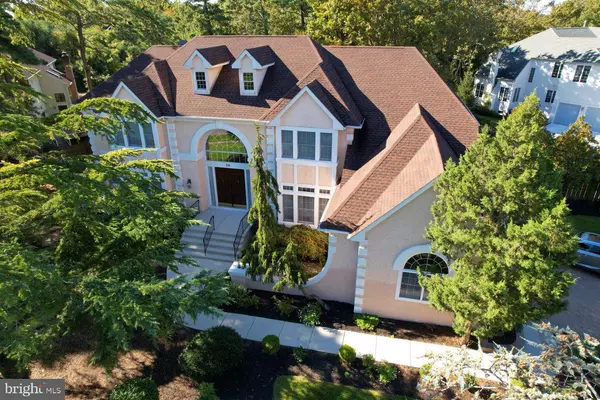For more information regarding the value of a property, please contact us for a free consultation.
Key Details
Sold Price $830,000
Property Type Single Family Home
Sub Type Detached
Listing Status Sold
Purchase Type For Sale
Square Footage 6,519 sqft
Price per Sqft $127
Subdivision Sturbridge Woods
MLS Listing ID NJCD2045880
Sold Date 08/11/23
Style Contemporary
Bedrooms 5
Full Baths 5
Half Baths 1
HOA Fees $25/mo
HOA Y/N Y
Abv Grd Liv Area 4,519
Originating Board BRIGHT
Year Built 1992
Annual Tax Amount $27,215
Tax Year 2022
Lot Size 0.600 Acres
Acres 0.6
Lot Dimensions 0.00 x 0.00
Property Description
Welcome to this beautifully landscaped corner property in Sturbridge Woods. As you enter the front doors you will see the 2 story foyer with the grand split staircase and new luxury vinyl plank floors . The 2 story family room has vaulted ceiling with fan, marble gas fireplace, Brazilian Cherry wood floors, sliding glass doors to 1 of 2 decks. The kitchen is quite large with plenty of cabinets, 2 pantries, gas cooktop, stainless appliances, and breakfast area with vaulted ceiling and sliding glass doors to deck #2 . Main floor has 9 foot ceilings with a bedroom that could be an In-law suite/Au paire suite with its own bathroom along with an office that has a trex deck, formal living and dining rooms. There is a BACKSTAIRCASE. Upstairs features a enormous main bedroom with walk-in closet and large bathroom with skylights. There is a princess suite with bathroom and mirrored closet doors. The Jack and Jill bedrooms share an adjoining bathroom with a ouble sink vanity. All the bedrooms are generous in size and have plenty of closet space. If you need more space, the finished basement with a bathroom and cedar closet is ready for you ! The backyard is private with 2 decks and a large paver patio and gazebo for all of your outdoor entertaining. Roof 3-4 YEARS OLD. WATER HEATER 2022. NEWER HVAC. Come see this home and make it yours!
Location
State NJ
County Camden
Area Voorhees Twp (20434)
Zoning 100A
Rooms
Other Rooms Living Room, Dining Room, Primary Bedroom, Bedroom 2, Bedroom 3, Bedroom 4, Kitchen, Game Room, 2nd Stry Fam Rm, In-Law/auPair/Suite, Laundry, Office, Recreation Room
Basement Fully Finished, Interior Access, Heated, Improved
Main Level Bedrooms 1
Interior
Interior Features Breakfast Area, Carpet, Ceiling Fan(s), Cedar Closet(s), Double/Dual Staircase, Dining Area, Entry Level Bedroom, Family Room Off Kitchen, Floor Plan - Open, Formal/Separate Dining Room, Kitchen - Eat-In, Kitchen - Gourmet, Kitchen - Island, Kitchen - Table Space, Pantry, Primary Bath(s), Recessed Lighting, Skylight(s), Soaking Tub, Sprinkler System, Stall Shower, Store/Office, Tub Shower, Walk-in Closet(s), Wood Floors
Hot Water Natural Gas
Heating Forced Air
Cooling Central A/C
Flooring Carpet, Ceramic Tile, Hardwood, Luxury Vinyl Plank
Fireplaces Number 1
Fireplaces Type Gas/Propane, Mantel(s), Marble
Equipment Cooktop, Cooktop - Down Draft, Dishwasher, Disposal, Dryer, Microwave
Fireplace Y
Window Features Skylights
Appliance Cooktop, Cooktop - Down Draft, Dishwasher, Disposal, Dryer, Microwave
Heat Source Natural Gas
Laundry Main Floor
Exterior
Exterior Feature Deck(s)
Parking Features Garage - Side Entry, Garage Door Opener, Inside Access, Oversized
Garage Spaces 11.0
Fence Wood
Utilities Available Cable TV
Water Access N
Roof Type Asphalt,Shingle
Accessibility None
Porch Deck(s)
Attached Garage 3
Total Parking Spaces 11
Garage Y
Building
Lot Description Front Yard, Landscaping, Level, Rear Yard, SideYard(s)
Story 2
Foundation Concrete Perimeter
Sewer Public Sewer
Water Public
Architectural Style Contemporary
Level or Stories 2
Additional Building Above Grade, Below Grade
Structure Type 9'+ Ceilings,2 Story Ceilings,Cathedral Ceilings,Dry Wall,Vaulted Ceilings
New Construction N
Schools
Elementary Schools Signal Hill E.S.
Middle Schools Voorhees M.S.
High Schools Eastern H.S.
School District Voorhees Township Board Of Education
Others
Pets Allowed Y
HOA Fee Include Common Area Maintenance
Senior Community No
Tax ID 34-00304 10-00007
Ownership Fee Simple
SqFt Source Assessor
Security Features Electric Alarm
Acceptable Financing Cash, Conventional
Listing Terms Cash, Conventional
Financing Cash,Conventional
Special Listing Condition Standard
Pets Allowed No Pet Restrictions
Read Less Info
Want to know what your home might be worth? Contact us for a FREE valuation!

Our team is ready to help you sell your home for the highest possible price ASAP

Bought with teresa goolcharan • Graham/Hearst Real Estate Company
GET MORE INFORMATION
Bob Gauger
Broker Associate | License ID: 312506
Broker Associate License ID: 312506



