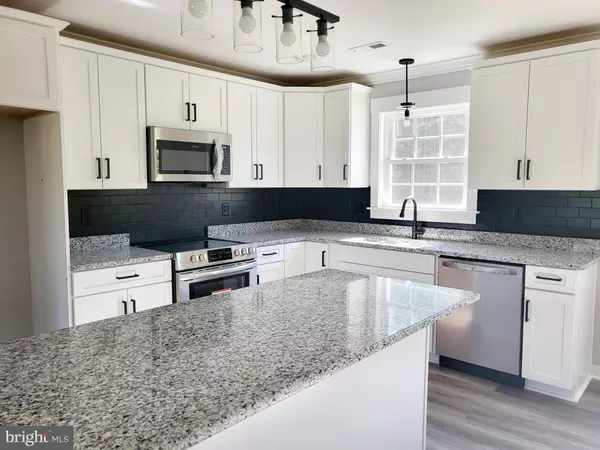For more information regarding the value of a property, please contact us for a free consultation.
Key Details
Sold Price $259,995
Property Type Single Family Home
Sub Type Detached
Listing Status Sold
Purchase Type For Sale
Square Footage 1,288 sqft
Price per Sqft $201
MLS Listing ID VARV2000194
Sold Date 08/11/23
Style Ranch/Rambler
Bedrooms 3
Full Baths 2
HOA Y/N N
Abv Grd Liv Area 1,288
Originating Board BRIGHT
Year Built 2023
Tax Year 2021
Lot Size 1.280 Acres
Acres 1.28
Property Description
Welcome to your new construction home in Richmond County! This beautiful +/- 1288 sq. ft. home to be built boasts 3 bedrooms and 2 full bathrooms on approximately 1.28 acres of land, providing plenty of room for outdoor activities and relaxation. The spacious and open floor plan provides ample living space for you and your family and features modern finishes and materials, making it both stylish and functional such as LVP flooring throughout hall, kitchen, family room and bathrooms, carpet flooring in the bedrooms, stainless steel appliances to include stove, microwave and dishwasher, granite countertops in the kitchen, marble vanity tops in the bathrooms, and so much more!
This property offers a peaceful and tranquil setting that you can enjoy while sitting on your front porch or back deck. The location is convenient for commuting to work or school, and there are plenty of shops, restaurants, and other local attractions to enjoy in the Northern Neck! Overall, this new construction home offers the perfect balance of style, functionality, and convenience, making it a great place for you to call home. Photos are from existing recent build that is similar but may not be identical to this home.
Location
State VA
County Richmond
Zoning R-2
Rooms
Main Level Bedrooms 3
Interior
Interior Features Ceiling Fan(s), Kitchen - Island, Carpet, Attic
Hot Water Electric
Heating Heat Pump(s)
Cooling Heat Pump(s)
Flooring Carpet, Luxury Vinyl Plank
Equipment Built-In Microwave, Stove, Stainless Steel Appliances, Dishwasher
Furnishings No
Appliance Built-In Microwave, Stove, Stainless Steel Appliances, Dishwasher
Heat Source Electric
Laundry Hookup
Exterior
Exterior Feature Deck(s), Porch(es)
Water Access N
Roof Type Architectural Shingle
Accessibility 2+ Access Exits
Porch Deck(s), Porch(es)
Garage N
Building
Story 1
Foundation Brick/Mortar
Sewer On Site Septic, Gravity Sept Fld
Water Well
Architectural Style Ranch/Rambler
Level or Stories 1
Additional Building Above Grade, Below Grade
Structure Type Dry Wall
New Construction Y
Schools
School District Richmond County Public Schools
Others
Senior Community No
Tax ID 26B(1)16
Ownership Fee Simple
SqFt Source Estimated
Acceptable Financing FHA, Conventional, Cash, VA, USDA
Listing Terms FHA, Conventional, Cash, VA, USDA
Financing FHA,Conventional,Cash,VA,USDA
Special Listing Condition Standard
Read Less Info
Want to know what your home might be worth? Contact us for a FREE valuation!

Our team is ready to help you sell your home for the highest possible price ASAP

Bought with Reamy Douglas Chalkley • EXIT Mid-Rivers Realty
GET MORE INFORMATION
Bob Gauger
Broker Associate | License ID: 312506
Broker Associate License ID: 312506



