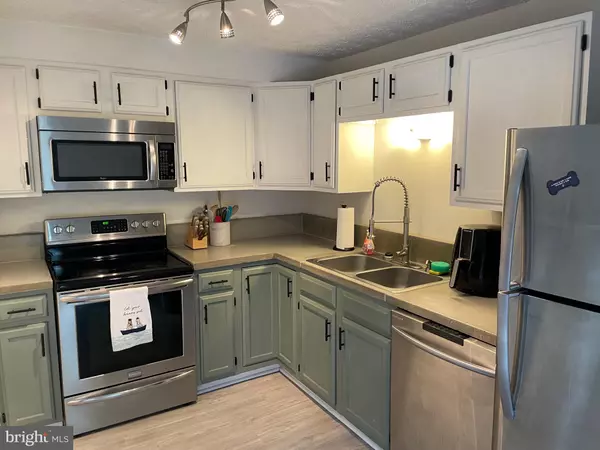For more information regarding the value of a property, please contact us for a free consultation.
Key Details
Sold Price $270,000
Property Type Condo
Sub Type Condo/Co-op
Listing Status Sold
Purchase Type For Sale
Square Footage 1,375 sqft
Price per Sqft $196
Subdivision Oakwood Village
MLS Listing ID MDAA2064510
Sold Date 08/15/23
Style Colonial
Bedrooms 3
Full Baths 1
Half Baths 1
Condo Fees $145/mo
HOA Y/N N
Abv Grd Liv Area 1,100
Originating Board BRIGHT
Year Built 1983
Annual Tax Amount $2,044
Tax Year 2022
Property Description
Nice three level duplex/end unit townhouse in Oakwood Village. Newer kitchen includes unique concrete countertops, stainless appliances and upgraded cabinets. Sliding glass door opens to deck with stairs. Primary bedroom suite includes a massive walk-in closet with a window. Recently renovated bathrooms. Fully fenced back yard. Finished basement with walk-out. Large Laundry/Storage Room in the basement. This is the house you have been looking for. Make it yours today.
Location
State MD
County Anne Arundel
Zoning R15
Rooms
Basement Outside Entrance, Rear Entrance, Sump Pump, Full, Partially Finished, Walkout Level
Interior
Interior Features Combination Kitchen/Dining, Kitchen - Table Space, Window Treatments, Floor Plan - Traditional
Hot Water Electric
Heating Heat Pump(s)
Cooling Central A/C
Equipment Oven/Range - Electric, Range Hood, Refrigerator, Microwave, Dishwasher, Dryer, Washer
Fireplace N
Appliance Oven/Range - Electric, Range Hood, Refrigerator, Microwave, Dishwasher, Dryer, Washer
Heat Source Electric
Exterior
Exterior Feature Deck(s)
Fence Wood
Utilities Available Cable TV Available
Amenities Available Other
Water Access N
Accessibility None
Porch Deck(s)
Garage N
Building
Story 3
Foundation Slab
Sewer Public Sewer
Water Public
Architectural Style Colonial
Level or Stories 3
Additional Building Above Grade, Below Grade
New Construction N
Schools
School District Anne Arundel County Public Schools
Others
Pets Allowed Y
HOA Fee Include None
Senior Community No
Tax ID 020361090023766
Ownership Condominium
Special Listing Condition Standard
Pets Allowed No Pet Restrictions
Read Less Info
Want to know what your home might be worth? Contact us for a FREE valuation!

Our team is ready to help you sell your home for the highest possible price ASAP

Bought with Naptina M. Marshall • MD Prime Realty Co.
GET MORE INFORMATION

Bob Gauger
Broker Associate | License ID: 312506
Broker Associate License ID: 312506



