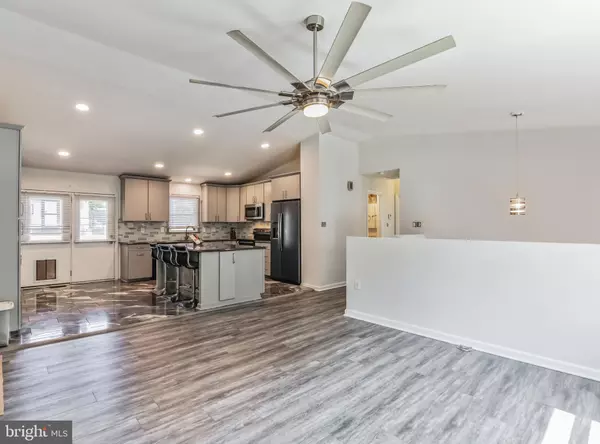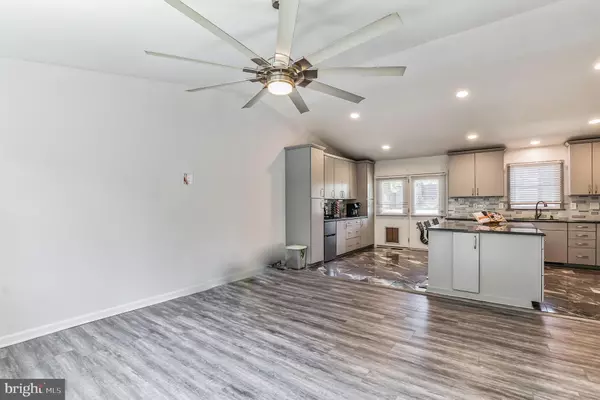For more information regarding the value of a property, please contact us for a free consultation.
Key Details
Sold Price $395,000
Property Type Single Family Home
Sub Type Detached
Listing Status Sold
Purchase Type For Sale
Square Footage 2,058 sqft
Price per Sqft $191
Subdivision Fairfield Woods
MLS Listing ID VASP2018302
Sold Date 08/10/23
Style Split Foyer
Bedrooms 4
Full Baths 2
Half Baths 1
HOA Y/N N
Abv Grd Liv Area 1,176
Originating Board BRIGHT
Year Built 1994
Annual Tax Amount $2,001
Tax Year 2022
Lot Size 0.330 Acres
Acres 0.33
Property Description
Remodel just completed! Welcome to this incredible split foyer home, offering an impressive 2,058 square feet of living space and situated on a spacious 0.33-acre lot. With its desirable features, including 4 bedrooms, 2.5 bathrooms, new luxury vinyl plank floors, and a gorgeous remodeled kitchen, this home is surely the one you've been waiting for! You'll enjoy a quiet neighborhood while being only 15 minutes from all the conveniences of Cosners Corner and Rt 3. A new roof (2023), new seamless gutters with leaf guards (2023), new doors (2023), and newer windows provide confidence in your investment. Freshly painted and all new carpeting, your home is ready to move right in. As you step inside, you'll be greeted by the spacious inviting living room with high end luxury vinyl plank floors. The abundant natural light streaming through the large windows creates a warm and welcoming atmosphere. Adjacent to the living room is the stunning remodeled kitchen, which is truly the heart of this home. The modern grey cabinets perfectly complement the sleek black stainless steel appliances, creating a sophisticated and contemporary ambiance. The gleaming granite countertops offer ample workspace, while the large island serves as a gathering spot for enjoying culinary delights. Whether you're an aspiring chef or simply enjoy cooking, this kitchen is a dream come true. Retreat to the carpeted primary bedroom, a serene oasis and comfortable personal space. The en suite bathroom features a modern grey double vanity adorned with square sinks, offering both functionality and style. The bathtub is perfect for unwinding after a long day. The three additional carpeted bedrooms are equally charming comfort and relaxation. These rooms provide versatility, serving as guest rooms, home offices, or hobby spaces, depending on your needs. Two of these bedrooms are on the lower level. In addition to the two bedrooms on the lower level, you'll enjoy a cozy family room, providing an ideal space for relaxation and entertainment. A well-appointed full bathroom rounds out the living space. One of the highlights of this home is the large backyard surrounded by trees. Take advantage of the spacious and recently re-stained deck, an ideal spot for hosting outdoor gatherings, barbecues, or simply basking in the tranquility of the surroundings. This home is a perfect sanctuary from the hustle and bustle of everyday life!
Location
State VA
County Spotsylvania
Zoning A2
Rooms
Other Rooms Primary Bedroom, Bedroom 2, Bedroom 3, Bedroom 4, Kitchen, Family Room, Bathroom 2, Primary Bathroom, Half Bath
Basement Fully Finished, Walkout Level
Main Level Bedrooms 2
Interior
Interior Features Carpet, Ceiling Fan(s), Combination Kitchen/Dining, Family Room Off Kitchen, Floor Plan - Open, Kitchen - Island, Kitchen - Table Space, Primary Bath(s), Recessed Lighting, Tub Shower
Hot Water Electric
Heating Heat Pump(s)
Cooling Central A/C
Flooring Ceramic Tile, Carpet, Luxury Vinyl Plank
Equipment Built-In Microwave, Dishwasher, Disposal, Refrigerator, Icemaker, Stove
Fireplace N
Appliance Built-In Microwave, Dishwasher, Disposal, Refrigerator, Icemaker, Stove
Heat Source Electric
Exterior
Exterior Feature Deck(s)
Fence Wood, Rear
Water Access N
Accessibility None
Porch Deck(s)
Garage N
Building
Story 2
Foundation Concrete Perimeter
Sewer Public Sewer
Water Public
Architectural Style Split Foyer
Level or Stories 2
Additional Building Above Grade, Below Grade
New Construction N
Schools
Elementary Schools Courtland
Middle Schools Spotsylvania
High Schools Spotsylvania
School District Spotsylvania County Public Schools
Others
Senior Community No
Tax ID 48D2-45-
Ownership Fee Simple
SqFt Source Estimated
Special Listing Condition Standard
Read Less Info
Want to know what your home might be worth? Contact us for a FREE valuation!

Our team is ready to help you sell your home for the highest possible price ASAP

Bought with Maria Amanda A Martinez • Gallery Realty LLC
GET MORE INFORMATION
Bob Gauger
Broker Associate | License ID: 312506
Broker Associate License ID: 312506



