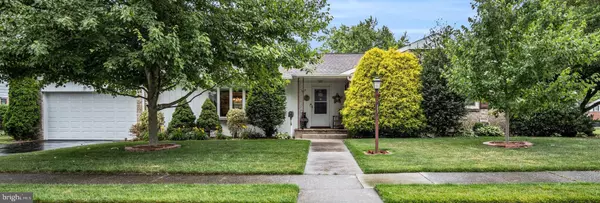For more information regarding the value of a property, please contact us for a free consultation.
Key Details
Sold Price $375,000
Property Type Single Family Home
Sub Type Detached
Listing Status Sold
Purchase Type For Sale
Square Footage 2,216 sqft
Price per Sqft $169
Subdivision Colt Park - Gettysburg Borough
MLS Listing ID PAAD2009506
Sold Date 08/17/23
Style Ranch/Rambler
Bedrooms 3
Full Baths 2
HOA Y/N N
Abv Grd Liv Area 2,216
Originating Board BRIGHT
Year Built 1956
Annual Tax Amount $5,608
Tax Year 2022
Lot Size 0.340 Acres
Acres 0.34
Property Description
PRE-APPROVED BUYERS ONLY. This Colt Park rancher located at 909 Highland Ave. is immaculate! The house sits on a corner lot near Picketts' Charge. This 3 bedroom, 2 bath home with wood floors has so much to offer. The high ceiling living room offers a bow window and a 60,000 BTU fireplace. There is a great room just off of the dining room with an enclosed porch which is perfect for enjoying your morning coffee. There is more than one way of staying warm in this home with a wood stove located in the great room. There are two additional large, finished rooms in the basement perfect for a great room, family room, workout or hobby room. A 4th bedroom is possible in the basement if you run a strip of electric baseboard heat. The basement also includes an office, workshop, and separate laundry room. The house is larger than what it appears on the outside and has a lot of closet and storage space and includes a Generac generator to power the whole house. This Colt Park gem is just a few steps away from the battlefield, hospital, restaurants, recreation park, and more. Roof was replaced in 2009, air conditioning in 2009, and windows were replaced in 2012. Looking for an August settlement. Because of the volume of interest in this property, we are asking everyone to submit your best offer by Monday, June 26th at 12:00 p.m
Location
State PA
County Adams
Area Gettysburg Boro (14316)
Zoning RESIDENTIAL
Rooms
Other Rooms Living Room, Dining Room, Bedroom 2, Bedroom 3, Kitchen, Family Room, Foyer, Bedroom 1, Great Room, Laundry, Office, Workshop, Bathroom 1, Bathroom 2, Bonus Room, Hobby Room
Basement Interior Access, Partially Finished, Walkout Stairs, Windows, Workshop, Other, Sump Pump
Main Level Bedrooms 3
Interior
Interior Features Laundry Chute, Stove - Wood, Tub Shower, Upgraded Countertops, Walk-in Closet(s), Window Treatments, Wood Floors, Other
Hot Water Natural Gas
Heating Hot Water
Cooling Central A/C
Flooring Hardwood, Concrete, Carpet, Vinyl
Fireplaces Number 1
Fireplaces Type Fireplace - Glass Doors, Flue for Stove
Equipment Dishwasher, Exhaust Fan, Freezer, Oven/Range - Gas, Refrigerator, Washer, Dryer - Electric, Water Heater, Microwave
Furnishings No
Fireplace Y
Window Features Bay/Bow
Appliance Dishwasher, Exhaust Fan, Freezer, Oven/Range - Gas, Refrigerator, Washer, Dryer - Electric, Water Heater, Microwave
Heat Source Natural Gas
Laundry Basement, Dryer In Unit, Washer In Unit
Exterior
Exterior Feature Patio(s)
Parking Features Garage - Front Entry, Inside Access
Garage Spaces 4.0
Fence Rear, Vinyl
Utilities Available Cable TV Available, Natural Gas Available, Electric Available, Phone, Other
Water Access N
View Street, Other, Garden/Lawn
Roof Type Asphalt,Shingle
Street Surface Black Top
Accessibility None
Porch Patio(s)
Road Frontage Boro/Township
Attached Garage 2
Total Parking Spaces 4
Garage Y
Building
Lot Description Corner, Front Yard, Rear Yard, Landscaping
Story 1
Foundation Active Radon Mitigation, Block
Sewer Public Sewer
Water Public
Architectural Style Ranch/Rambler
Level or Stories 1
Additional Building Above Grade, Below Grade
Structure Type Dry Wall,Paneled Walls
New Construction N
Schools
Elementary Schools Lincoln
Middle Schools Gettysburg Area
High Schools Gettysburg Area
School District Gettysburg Area
Others
Pets Allowed Y
Senior Community No
Tax ID 16014-0044---000
Ownership Fee Simple
SqFt Source Assessor
Security Features Smoke Detector,Exterior Cameras,Motion Detectors
Acceptable Financing Cash, Conventional, FHA, VA
Horse Property N
Listing Terms Cash, Conventional, FHA, VA
Financing Cash,Conventional,FHA,VA
Special Listing Condition Standard
Pets Allowed Number Limit
Read Less Info
Want to know what your home might be worth? Contact us for a FREE valuation!

Our team is ready to help you sell your home for the highest possible price ASAP

Bought with Gregory Alan Deaner • Sites Realty, Inc.
GET MORE INFORMATION
Bob Gauger
Broker Associate | License ID: 312506
Broker Associate License ID: 312506



