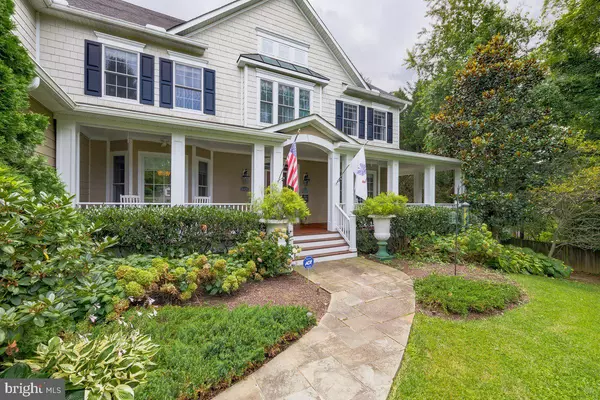For more information regarding the value of a property, please contact us for a free consultation.
Key Details
Sold Price $1,850,000
Property Type Single Family Home
Sub Type Detached
Listing Status Sold
Purchase Type For Sale
Square Footage 6,701 sqft
Price per Sqft $276
Subdivision Sleepy Hollow
MLS Listing ID VAFX2140432
Sold Date 08/22/23
Style Craftsman
Bedrooms 6
Full Baths 4
Half Baths 1
HOA Y/N N
Abv Grd Liv Area 4,501
Originating Board BRIGHT
Year Built 2006
Annual Tax Amount $16,473
Tax Year 2023
Lot Size 0.462 Acres
Acres 0.46
Property Description
RARELY AVAILABLE GRAND HOME IN SLEEPY HOLLOW
Nestled in the idyllic neighborhood of Sleepy Hollow filled with big lots and mature trees with all your favorite conveniences just a few moments away. This carefree and relaxed lifestyle can be yours in this beautifully designed spacious home. Watch nature just outside your windows looking over the large almost half acre mature lot.
The home boasts 6 bedrooms and 4.5 bathrooms . When you walk up the path you will be welcomed by an oversized Brazilian Cherry porch that was just refinished. It hosts a swing and rocking chairs ready for you to sit and enjoy a few cocktails or coffee. The backyard is fully fenced and has a two tiered screened in porch, deck, hot tub and new beautiful hardscaping leading to an outdoor fireplace and pergola. What more can you ask for!
** When you enter the foyer there is a grand staircase and a private office to the right and a sitting room to the left. The foyer opens up into the living room with a beautiful stone fireplace installed by the current owner. To the left is the oversized eat in kitchen. The kitchen has an extra long kitchen island with an abundance of prep space + storage. There is a breathtaking screened in porch off the kitchen for dining alfresco. To the right of the living room is a formal dining room that is highlighted by a gorgeous crystal Restoration Hardware chandelier.
** The second floor has 4 bedrooms, 3 bathrooms, a laundry room and an oversized linen closet. The primary bedroom has an en-suite, his/her walk in closet and an additional sitting room which can be used as a TV room, office or nursery. There is a wet bar perfect for coffee + cocktails. Off the primary bedroom you can access the second extra large screened in porch overlooking the mature lot. You will feel like you are in a tree house.
** The basement is fully finished with extra tall ceilings, tons of recess lighting and a walk out staircase. It has a large recreation room, two additional bedrooms a bathroom and a bar for entertaining. The BONUS is a MEDIA ROOM with 10 stadium theatre seats + popcorn maker. The pool table in the main hang out area and conveys with the home.
In Sleepy Hollow you will feel like you stepped back time a bit. The neighborhood is filled folks that wave when you pass by and say hello. The neighborhood bustling with families with children of all ages. The community group has events throughout the year for the neighbors to get together and mingle.
Even better you are just a few minutes from - Target, Home Depot, Trader Joe's, Aldi, Coming soon a Whole Foods, Movie Theatre, W O+D trail, and the Metro. Right down the road is the quaint small town of Falls Church City it has an award winning Farmers Market, local coffee shops and boutiques.
This location is a HIDDEN GEM and a commuters dream close to Washington D.C. and centrally located for easily access 495 / Rt50 / I66. This dream home has harmony with nature with all your convenience right around the corner.
HOME FEATURES - New hardscaping in the backyard - fireplace + pergola - New crushed gravel parking + retaining wall - Front porch just sanded and stained - All carpets just professionally cleaned - Designer selected paint colors throughout - High end grass cloth wallpaper in the dining room - Stone fireplace with reclaimed wood mantel and so much more!
Come fall in love with this home!
Location
State VA
County Fairfax
Zoning 110
Rooms
Basement Fully Finished, Outside Entrance, Walkout Stairs, Windows, Interior Access
Interior
Interior Features Bar, Breakfast Area, Carpet, Ceiling Fan(s), Chair Railings, Crown Moldings, Dining Area, Family Room Off Kitchen, Floor Plan - Open, Formal/Separate Dining Room, Kitchen - Eat-In, Kitchen - Gourmet, Kitchen - Island, Pantry, Primary Bath(s), Recessed Lighting, Walk-in Closet(s), Wet/Dry Bar, WhirlPool/HotTub, Window Treatments, Wood Floors
Hot Water Natural Gas
Heating Heat Pump(s)
Cooling Central A/C
Fireplaces Number 1
Equipment None
Furnishings No
Fireplace Y
Heat Source Natural Gas
Exterior
Exterior Feature Porch(es), Patio(s), Enclosed, Deck(s), Screened
Parking Features Garage - Side Entry, Covered Parking, Additional Storage Area, Garage Door Opener, Inside Access, Oversized
Garage Spaces 6.0
Fence Fully
Water Access N
Roof Type Architectural Shingle
Accessibility None
Porch Porch(es), Patio(s), Enclosed, Deck(s), Screened
Attached Garage 2
Total Parking Spaces 6
Garage Y
Building
Lot Description Landscaping, Front Yard, Private, Rear Yard
Story 3
Foundation Slab
Sewer Public Sewer
Water Public
Architectural Style Craftsman
Level or Stories 3
Additional Building Above Grade, Below Grade
Structure Type High,Dry Wall,9'+ Ceilings
New Construction N
Schools
Elementary Schools Beech Tree
Middle Schools Glasgow
High Schools Justice
School District Fairfax County Public Schools
Others
Pets Allowed Y
Senior Community No
Tax ID 0513 06 0035
Ownership Fee Simple
SqFt Source Assessor
Acceptable Financing Cash, Conventional, FHA
Horse Property N
Listing Terms Cash, Conventional, FHA
Financing Cash,Conventional,FHA
Special Listing Condition Standard
Pets Allowed Cats OK, Dogs OK
Read Less Info
Want to know what your home might be worth? Contact us for a FREE valuation!

Our team is ready to help you sell your home for the highest possible price ASAP

Bought with Darren E Robertson • Samson Properties
GET MORE INFORMATION
Bob Gauger
Broker Associate | License ID: 312506
Broker Associate License ID: 312506



