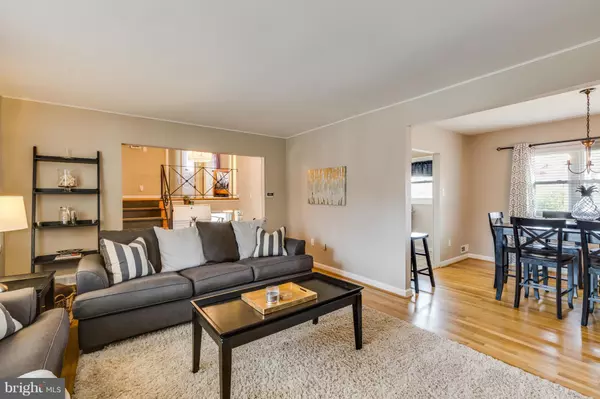For more information regarding the value of a property, please contact us for a free consultation.
Key Details
Sold Price $531,500
Property Type Single Family Home
Sub Type Detached
Listing Status Sold
Purchase Type For Sale
Subdivision Burgundy Farm
MLS Listing ID 1001778711
Sold Date 03/09/17
Style Split Level
Bedrooms 3
Full Baths 3
HOA Y/N N
Originating Board MRIS
Year Built 1955
Annual Tax Amount $5,684
Tax Year 2016
Lot Size 10,525 Sqft
Acres 0.24
Property Description
Beautiful & Charming, this 3BD/3BA SFH is the perfect place to call home! Well sought after Burgundy Farm neighborhood*Comfortable family living*Spectacular space to entertain*WB Fireplace in spacious LR*Tankless Water Heater*New Roof, HVAC & Shed*HW Floors*Natural light-filled Multi Season Room w/WB Stove*Fenced Yard*1-Car Garage*0.24 Acre Lot*Mins from Dining, Shopping & More!Welcome Home!!
Location
State VA
County Fairfax
Zoning 130
Rooms
Other Rooms Living Room, Dining Room, Primary Bedroom, Bedroom 2, Bedroom 3, Kitchen, Family Room, Foyer, Sun/Florida Room, Laundry, Mud Room
Interior
Interior Features Family Room Off Kitchen, Dining Area, Primary Bath(s), Window Treatments, Wood Floors, Floor Plan - Traditional
Hot Water Tankless
Heating Forced Air
Cooling Ceiling Fan(s), Central A/C
Fireplaces Number 1
Fireplaces Type Equipment, Screen
Equipment Dishwasher, Disposal, Water Heater - Tankless, ENERGY STAR Clothes Washer, Dryer, Oven/Range - Gas
Fireplace Y
Appliance Dishwasher, Disposal, Water Heater - Tankless, ENERGY STAR Clothes Washer, Dryer, Oven/Range - Gas
Heat Source Natural Gas
Exterior
Exterior Feature Patio(s)
Parking Features Garage Door Opener, Garage - Front Entry
Garage Spaces 1.0
Fence Fully, Rear
Water Access N
Accessibility None
Porch Patio(s)
Attached Garage 1
Total Parking Spaces 1
Garage Y
Private Pool N
Building
Story 3+
Foundation Crawl Space
Sewer Public Sewer
Water Public
Architectural Style Split Level
Level or Stories 3+
Additional Building Shed
New Construction N
Schools
Elementary Schools Clermont
High Schools Edison
School District Fairfax County Public Schools
Others
Senior Community No
Tax ID 82-2-5-D -2
Ownership Fee Simple
Security Features Security System
Special Listing Condition Standard
Read Less Info
Want to know what your home might be worth? Contact us for a FREE valuation!

Our team is ready to help you sell your home for the highest possible price ASAP

Bought with Betsy Gorman • Long & Foster Real Estate, Inc.
GET MORE INFORMATION
Bob Gauger
Broker Associate | License ID: 312506
Broker Associate License ID: 312506



