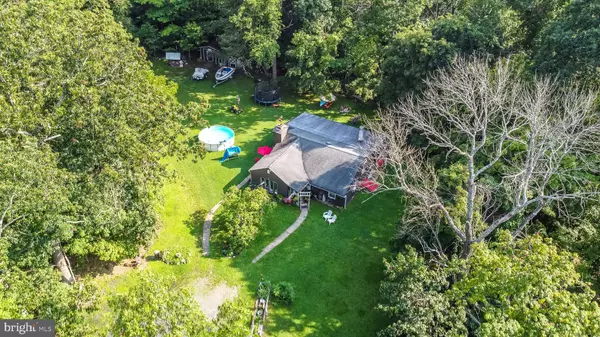For more information regarding the value of a property, please contact us for a free consultation.
Key Details
Sold Price $475,000
Property Type Single Family Home
Sub Type Detached
Listing Status Sold
Purchase Type For Sale
Square Footage 1,756 sqft
Price per Sqft $270
Subdivision None Available
MLS Listing ID PAMC2079064
Sold Date 08/25/23
Style Ranch/Rambler
Bedrooms 8
Full Baths 3
HOA Y/N N
Abv Grd Liv Area 1,756
Originating Board BRIGHT
Year Built 1970
Annual Tax Amount $6,959
Tax Year 2022
Lot Size 5.310 Acres
Acres 5.31
Property Description
INVESTOR ALERT!! 4 HOUSES ON 6+ ACRES BEING SOLD AS ONE. Peace and tranquility surround this ideal setting tucked away down a long tree lined private lane offering wooded privacy from the hustle and bustle of the world perched on a hilltop with deeded Right Of Way To Unami Creek, yet only minutes to the Pennsylvania Turnpike. This unique property features a spacious one story ranch home and three other separate ranch houses for a total of 4 dwellings, one which does need interior work to make it habitable. The main home is set on a lovely open lot down its own drive away from the other units which features over 1,700 square feet of living space with 3 bedrooms and one full bath, spacious eat in kitchen and large family room. Three units are currently rented on month to month leases with long term tenants who would love to stay - get instant income!
HOUSE 1 - uninhabited (to left of fork in road)
HOUSE 2 - 2B/1B (to left of fork in road)
(newer upgraded 200AMP service and electrical wiring, newer breaker box, electrical outlets, switches, subfloor and drywall)
HOUSE 3 - 2B/1B (to left of fork in road)
HOUSE 4 - main house 3B/1B (to right of fork in road) ***24 Hour notice needed for showing appointments..
Location
State PA
County Montgomery
Area Upper Salford Twp (10662)
Zoning RESIDENTIAL
Rooms
Basement Other
Main Level Bedrooms 8
Interior
Hot Water Electric
Heating Baseboard - Electric, Forced Air
Cooling Wall Unit
Heat Source Oil
Exterior
Water Access N
Accessibility None
Garage N
Building
Story 1
Foundation Slab
Sewer On Site Septic
Water Private
Architectural Style Ranch/Rambler
Level or Stories 1
Additional Building Above Grade, Below Grade
New Construction N
Schools
School District Souderton Area
Others
Senior Community No
Tax ID 62-00-00175-006
Ownership Fee Simple
SqFt Source Assessor
Acceptable Financing Cash, Conventional
Listing Terms Cash, Conventional
Financing Cash,Conventional
Special Listing Condition Standard
Read Less Info
Want to know what your home might be worth? Contact us for a FREE valuation!

Our team is ready to help you sell your home for the highest possible price ASAP

Bought with David C Cary • Prime Real Estate Team
GET MORE INFORMATION
Bob Gauger
Broker Associate | License ID: 312506
Broker Associate License ID: 312506



