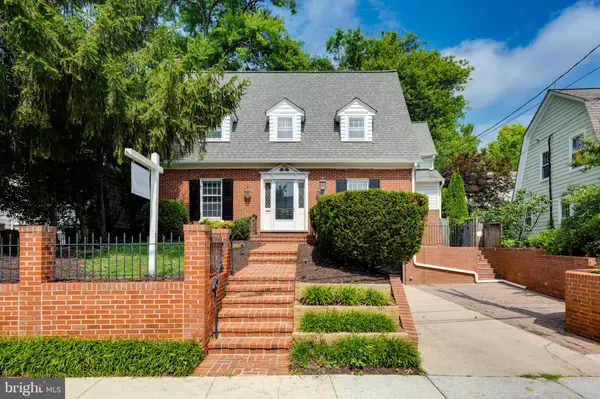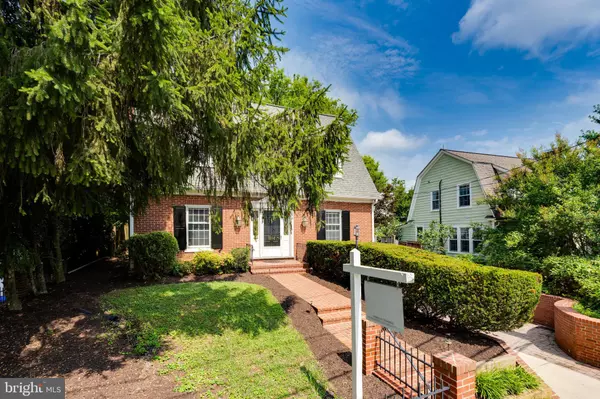For more information regarding the value of a property, please contact us for a free consultation.
Key Details
Sold Price $1,200,000
Property Type Single Family Home
Sub Type Detached
Listing Status Sold
Purchase Type For Sale
Square Footage 2,800 sqft
Price per Sqft $428
Subdivision Battery Park
MLS Listing ID MDMC2100672
Sold Date 08/25/23
Style Cape Cod
Bedrooms 4
Full Baths 3
Half Baths 1
HOA Y/N N
Abv Grd Liv Area 2,400
Originating Board BRIGHT
Year Built 1936
Annual Tax Amount $12,969
Tax Year 2022
Lot Size 4,947 Sqft
Acres 0.11
Property Description
An expanded and remodeled home in Battery Park in the heart of Bethesda! A great opportunity to live in this beautiful and charming neighborhood, celebrating its Centennial year, and benefit from it's close proximity to Bethesda Row, Bethesda's Triangle, Metro, and NIH, as well as neighborhood amenities such as tennis courts, park and the Battery Park Club House. This bright and spacious home features a large addition with quality finishes, including a gourmet kitchen with a massive island, loads of cabinet space, two sinks, and 6 gas-burner and griddle Viking stove. Also on the main floor are a formal dining room which is conveniently adjacent to the kitchen, large formal living room with fireplace, a family room with a second fireplace, and a powder room. The upper level includes a premier suite with large walk-in closet, a premier bathroom with double vanity, a Jacuzzi style tub as well as a steam shower! There are additional three spacious bedrooms and two full baths. The outdoor space is private, flat, fenced and gated, and makes for a great entertaining space, featuring beautiful pavers patio and a water feature.
The lower level includes a large storage room, laundry room and a 1 car garage.
Location
State MD
County Montgomery
Zoning R60
Rooms
Basement Garage Access
Interior
Hot Water Natural Gas
Heating Forced Air
Cooling Central A/C
Flooring Hardwood
Fireplaces Number 2
Equipment Built-In Range, Dishwasher, Disposal, Dryer, Oven/Range - Gas, Range Hood, Refrigerator, Stainless Steel Appliances, Washer
Fireplace Y
Appliance Built-In Range, Dishwasher, Disposal, Dryer, Oven/Range - Gas, Range Hood, Refrigerator, Stainless Steel Appliances, Washer
Heat Source Natural Gas
Laundry Basement
Exterior
Parking Features Garage - Front Entry, Basement Garage
Garage Spaces 3.0
Water Access N
Accessibility None
Attached Garage 1
Total Parking Spaces 3
Garage Y
Building
Story 3
Foundation Slab
Sewer Public Sewer
Water Public
Architectural Style Cape Cod
Level or Stories 3
Additional Building Above Grade, Below Grade
New Construction N
Schools
Elementary Schools Bradley Hills
Middle Schools Thomas W. Pyle
High Schools Walt Whitman
School District Montgomery County Public Schools
Others
Senior Community No
Tax ID 160700439964
Ownership Fee Simple
SqFt Source Assessor
Special Listing Condition Standard
Read Less Info
Want to know what your home might be worth? Contact us for a FREE valuation!

Our team is ready to help you sell your home for the highest possible price ASAP

Bought with Nezam Yousefi • Irvin Realty LLC
GET MORE INFORMATION
Bob Gauger
Broker Associate | License ID: 312506
Broker Associate License ID: 312506



