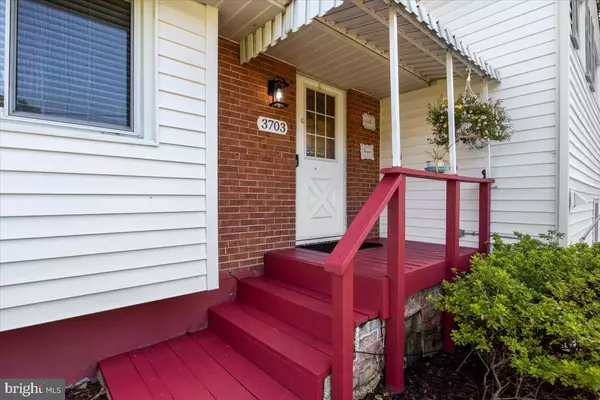For more information regarding the value of a property, please contact us for a free consultation.
Key Details
Sold Price $684,900
Property Type Single Family Home
Sub Type Detached
Listing Status Sold
Purchase Type For Sale
Square Footage 2,641 sqft
Price per Sqft $259
Subdivision Burgundy Farm
MLS Listing ID VAFX2139584
Sold Date 08/29/23
Style Split Level
Bedrooms 4
Full Baths 3
Half Baths 1
HOA Y/N N
Abv Grd Liv Area 1,617
Originating Board BRIGHT
Year Built 1954
Annual Tax Amount $7,189
Tax Year 2023
Lot Size 10,500 Sqft
Acres 0.24
Property Description
Welcome home to 3703 Lakota Road in Alexandria, VA. This home is a true gem. Located around all the conveniences yet situated in a private setting. Want to feel like your part of a community but not pay an HOA? Then this home is for you. This neighborhood brings a community feel if that's what you desire without the hassle of an HOA. Within 1. 5 miles is the Huntington metro plus the metro bus stop is nearby. You can easily get to D.C. in 30 minutes. Within minutes you can hop on a trail and go to a park or baseball field. All 3 FFX county schools zoned for this home are within a couple miles and many private schools. The bus stop is a few steps away. DON'T MISS THE AUGUST NEIGHBORHOOD PARTY.
As you drive up to the home you'll be greeted by unique landscaping, a fully fenced-in yard, a large driveway equipped with a 50 amp circuit to charge a Tesla or RV. The main level of the home has hardwood floors throughout the living room, dining room and gourmet kitchen. The kitchen has a sub-zero refrigerator, Professional Thermador 4-burner gas cooktop with double griddle and Thermador vent hood, double oven includes a proofing oven, worth $27K, Kitchenaide dishwasher in 2021 , 2 sinks and Quartz countertops. The cabinetry includes a built-in pantry with drawers that slide out for your convenience. As you make your way up a few steps you'll find 3 bedrooms. The primary bedroom has a bathroom with a double sink vanity, jacuzzi and shower. Attached to the primary bedroom is a bedroom separated by doors and can be used as a closet or additional bedroom. The hall bathroom has a tub/shower combo. No shortage of rooms on the lower level. Plenty of living space with a large family room. There is a bedroom with a full bathroom and 3 additional rooms to be used to your liking. This home won't last long as it offers something for everyone.
Notable Upgrades:
HVAC 2 years old, Professional Thermador cooktop with oven worth $27K, Kitcheaide dishwasher 2021, 50 amp circuit to charge a Tesla or RV by driveway, Media room set-up with speakers AS-IS and option to add a Projector, Roof and gutters less than 1 year old, 14X12 worksop in backyard with electricity, 8x10 storage shed, Powder room in basement has new vanity, Washer & Dryer 5 years old reverse osmosis water system for safe drinking and cooking and the freezer in the utility room conveys.
Location
State VA
County Fairfax
Zoning 130
Rooms
Other Rooms Living Room, Dining Room, Primary Bedroom, Bedroom 2, Bedroom 4, Kitchen, Family Room, Bedroom 1, Laundry, Office, Workshop, Media Room, Bathroom 1, Bathroom 3, Primary Bathroom, Half Bath
Basement Daylight, Full, Fully Finished
Interior
Interior Features Combination Kitchen/Living, Combination Kitchen/Dining, Floor Plan - Open, Kitchen - Gourmet, Pantry, Wood Floors, Walk-in Closet(s), Tub Shower, Upgraded Countertops
Hot Water Natural Gas
Heating Heat Pump(s)
Cooling Central A/C
Flooring Hardwood, Carpet
Fireplaces Number 1
Equipment Built-In Microwave, Dishwasher, Disposal, Dryer, Exhaust Fan, Freezer, Icemaker, Oven - Double, Refrigerator, Stainless Steel Appliances, Stove, Washer, Water Heater
Fireplace Y
Appliance Built-In Microwave, Dishwasher, Disposal, Dryer, Exhaust Fan, Freezer, Icemaker, Oven - Double, Refrigerator, Stainless Steel Appliances, Stove, Washer, Water Heater
Heat Source Natural Gas
Exterior
Exterior Feature Patio(s)
Garage Spaces 3.0
Utilities Available Cable TV Available, Natural Gas Available
Water Access N
Accessibility None
Porch Patio(s)
Total Parking Spaces 3
Garage N
Building
Story 3
Foundation Concrete Perimeter
Sewer Public Sewer
Water Public
Architectural Style Split Level
Level or Stories 3
Additional Building Above Grade, Below Grade
New Construction N
Schools
Elementary Schools Clermont
Middle Schools Twain
High Schools Edison
School District Fairfax County Public Schools
Others
Pets Allowed Y
Senior Community No
Tax ID 0822 05B 0015
Ownership Fee Simple
SqFt Source Assessor
Special Listing Condition Standard
Pets Allowed Cats OK, Dogs OK
Read Less Info
Want to know what your home might be worth? Contact us for a FREE valuation!

Our team is ready to help you sell your home for the highest possible price ASAP

Bought with Pia Taylor • Compass
GET MORE INFORMATION
Bob Gauger
Broker Associate | License ID: 312506
Broker Associate License ID: 312506



