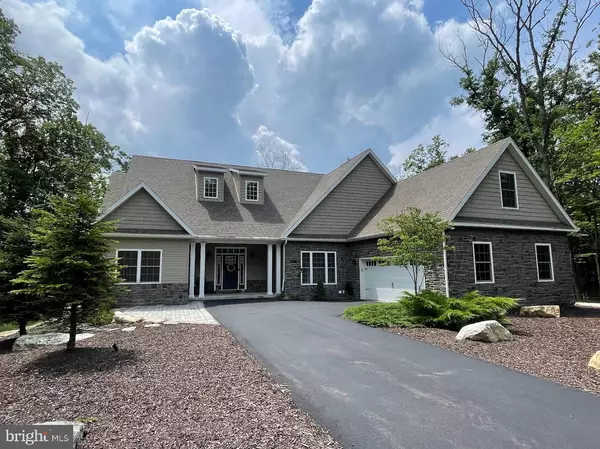For more information regarding the value of a property, please contact us for a free consultation.
Key Details
Sold Price $600,000
Property Type Single Family Home
Sub Type Detached
Listing Status Sold
Purchase Type For Sale
Square Footage 3,907 sqft
Price per Sqft $153
Subdivision Eagle Rock Resort
MLS Listing ID PALU2001120
Sold Date 08/29/23
Style Ranch/Rambler
Bedrooms 6
Full Baths 2
Half Baths 1
HOA Fees $115/ann
HOA Y/N Y
Abv Grd Liv Area 2,807
Originating Board BRIGHT
Year Built 2019
Annual Tax Amount $6,853
Tax Year 2023
Lot Size 0.460 Acres
Acres 0.46
Lot Dimensions 85.`7x236.10x85x261.32
Property Description
BEAUTIFUL, CUSTOM, RANCH STYLE HOME LOCATED IN THE PRIVATE, GATED COMMUNITY OF EAGLE ROCK RESORT, NESTLED IN THE BLUE MOUNTAINS OF PA! ADJACENT LOT IS INCLUDED IN PRICE OF HOME! ENJOY THE SEASONAL MOUNTAIN AND LAKE VIEWS FROM THE PRIVATE DECK OR WHEN WITTING AROUND THE FIRE PIT! THIS PRISTINE ,SPACIOUS 6 BEDROOM HOME IS LOADED WITH MANY HIGH END FEATURES INCLUDING; hardwood floors, Navien tankless hot water system, whole house Generac generator, full house sound system, insulted garage with Hot Dawg heater, automatic sprinklers, and so much more! (see Home feature List ). EAGLE ROCK RESORT HAS MANY 4 SEASON AMENITIES TO ENJOY; 2 golf courses, ski, snow tubing, indoor/outdoor pools, gym, lake, beach, tennis , and pickle boor courts, full indoor basketball court, activity center , spa, Equestrian center and more!!You will always feel like you are on vacation living in Eagle Rock1!
Location
State PA
County Luzerne
Area Hazleton City (13771)
Zoning RESIDENTIAL
Rooms
Other Rooms Living Room, Dining Room, Primary Bedroom, Bedroom 2, Bedroom 3, Bedroom 4, Bedroom 5, Kitchen, Family Room, Foyer, Laundry, Bedroom 6, Primary Bathroom, Full Bath, Half Bath
Basement Fully Finished, Outside Entrance
Main Level Bedrooms 3
Interior
Interior Features Ceiling Fan(s), Combination Kitchen/Living, Entry Level Bedroom, Floor Plan - Open, Kitchen - Gourmet, Kitchen - Island, Pantry, Sound System, Sprinkler System, Wood Floors
Hot Water Tankless
Heating Heat Pump - Gas BackUp
Cooling Central A/C
Fireplaces Number 1
Fireplaces Type Gas/Propane
Equipment Built-In Range, Dishwasher, Oven - Single, Refrigerator, Stainless Steel Appliances, Trash Compactor
Fireplace Y
Appliance Built-In Range, Dishwasher, Oven - Single, Refrigerator, Stainless Steel Appliances, Trash Compactor
Heat Source Electric
Exterior
Parking Features Additional Storage Area, Garage - Front Entry, Garage Door Opener
Garage Spaces 2.0
Water Access N
View Lake, Mountain
Accessibility 2+ Access Exits
Attached Garage 2
Total Parking Spaces 2
Garage Y
Building
Story 1.5
Foundation Other
Sewer Public Sewer
Water Public
Architectural Style Ranch/Rambler
Level or Stories 1.5
Additional Building Above Grade, Below Grade
New Construction N
Schools
School District Hazleton Area
Others
Senior Community No
Tax ID 03-U5S5-003-047-000
Ownership Fee Simple
SqFt Source Estimated
Horse Property Y
Horse Feature Horse Trails, Horses Allowed, Riding Ring, Stable(s), Arena
Special Listing Condition Standard
Read Less Info
Want to know what your home might be worth? Contact us for a FREE valuation!

Our team is ready to help you sell your home for the highest possible price ASAP

Bought with Kathryn Ann Sappie • Eagle Rock Real Estate Company
GET MORE INFORMATION
Bob Gauger
Broker Associate | License ID: 312506
Broker Associate License ID: 312506



