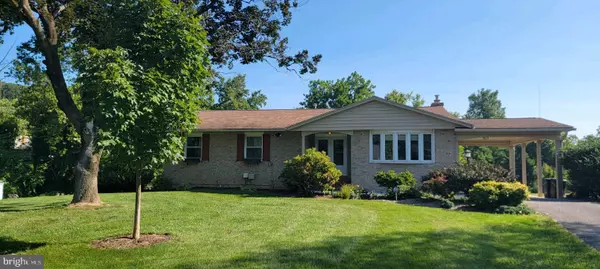For more information regarding the value of a property, please contact us for a free consultation.
Key Details
Sold Price $580,000
Property Type Single Family Home
Sub Type Detached
Listing Status Sold
Purchase Type For Sale
Square Footage 2,249 sqft
Price per Sqft $257
Subdivision Hunt Club Farms
MLS Listing ID MDBC2075974
Sold Date 09/12/23
Style Ranch/Rambler
Bedrooms 4
Full Baths 3
HOA Y/N N
Abv Grd Liv Area 1,549
Originating Board BRIGHT
Year Built 1966
Annual Tax Amount $5,984
Tax Year 2022
Lot Size 0.714 Acres
Acres 0.71
Lot Dimensions 1.00 x
Property Description
Welcome to this charming 4 bedroom rancher located in the sought after community Hunt Club Farms! Located on a cul-de-sac with a flat .71 acres of land, this home offers the perfect blend of indoor and outdoor living! Inside you will find plenty of updates on the main level including hardwood floors, recessed lighting, a renovated eat-in kitchen with stainless steel appliances, gas cooktop, wall oven with warming drawer and soft close drawers. In addition to the kitchen, the bathrooms are also updated with upgraded countertops. In the lower level, you will find a spacious family room with a wood burning stove, an impressive bar with plenty of room for seating, a wine fridge, and access to the screened in porch which is surrounded by windows providing you with picturesque views of the gorgeous yard. There is also another bedroom, full bath, laundry area and storage room. Outside you will find a perfect space for outdoor enjoyment and gathering with a stone patio and built-in brick grill, a shed and a gazebo! Located just minutes from Towson where you will find plenty of shopping and dining options. Nature enthusiasts will enjoy the proximity to nearby parks including Cromwell Valley Park and Loch Raven Reservoir both offering plenty of outdoor activities including hiking and biking! With easy access to 695, this property blends comfort, style and convenience in one exceptional package!
Location
State MD
County Baltimore
Zoning RESIDENTIAL
Rooms
Other Rooms Dining Room, Primary Bedroom, Bedroom 2, Bedroom 3, Bedroom 4, Kitchen, Family Room, Sun/Florida Room, Laundry, Storage Room, Bathroom 2, Bathroom 3, Primary Bathroom
Basement Fully Finished, Heated, Improved, Interior Access, Outside Entrance, Rear Entrance, Shelving, Walkout Level, Windows
Main Level Bedrooms 3
Interior
Interior Features Breakfast Area, Floor Plan - Traditional, Bar, Ceiling Fan(s), Combination Kitchen/Dining, Dining Area, Entry Level Bedroom, Family Room Off Kitchen, Exposed Beams, Kitchen - Eat-In, Kitchen - Table Space, Primary Bath(s), Recessed Lighting, Stove - Wood, Bathroom - Tub Shower, Upgraded Countertops, Wood Floors
Hot Water Natural Gas
Heating Forced Air
Cooling Central A/C, Ceiling Fan(s)
Fireplaces Number 1
Equipment Dishwasher, Dryer, Exhaust Fan, Cooktop, Disposal, Extra Refrigerator/Freezer, Icemaker, Microwave, Oven - Wall, Refrigerator, Stainless Steel Appliances, Washer, Water Heater
Fireplace Y
Appliance Dishwasher, Dryer, Exhaust Fan, Cooktop, Disposal, Extra Refrigerator/Freezer, Icemaker, Microwave, Oven - Wall, Refrigerator, Stainless Steel Appliances, Washer, Water Heater
Heat Source Natural Gas
Laundry Basement
Exterior
Exterior Feature Patio(s)
Garage Spaces 1.0
Water Access N
Roof Type Asphalt
Accessibility None
Porch Patio(s)
Total Parking Spaces 1
Garage N
Building
Lot Description Cul-de-sac, Landscaping
Story 2
Foundation Other
Sewer Public Sewer
Water Public
Architectural Style Ranch/Rambler
Level or Stories 2
Additional Building Above Grade, Below Grade
New Construction N
Schools
School District Baltimore County Public Schools
Others
Senior Community No
Tax ID 04090913555630
Ownership Fee Simple
SqFt Source Assessor
Security Features Smoke Detector
Special Listing Condition Standard
Read Less Info
Want to know what your home might be worth? Contact us for a FREE valuation!

Our team is ready to help you sell your home for the highest possible price ASAP

Bought with Kevin R Beal • Cummings & Co. Realtors
GET MORE INFORMATION
Bob Gauger
Broker Associate | License ID: 312506
Broker Associate License ID: 312506

