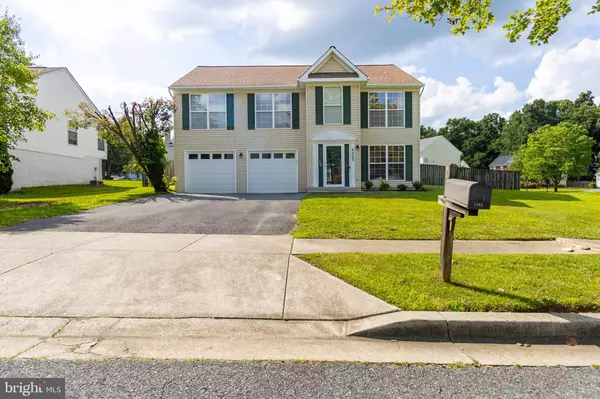For more information regarding the value of a property, please contact us for a free consultation.
Key Details
Sold Price $440,000
Property Type Single Family Home
Sub Type Detached
Listing Status Sold
Purchase Type For Sale
Square Footage 1,144 sqft
Price per Sqft $384
Subdivision Foxchase Plat 22
MLS Listing ID MDPG2083888
Sold Date 09/14/23
Style Raised Ranch/Rambler
Bedrooms 3
Full Baths 2
Half Baths 1
HOA Fees $41/qua
HOA Y/N Y
Abv Grd Liv Area 1,144
Originating Board BRIGHT
Year Built 1997
Annual Tax Amount $4,785
Tax Year 2023
Lot Size 0.265 Acres
Acres 0.27
Property Description
Beautifully landscaped and well maintained two story raised ranch home located in the highly desired Foxchase community. Great 3 BR, 2.5 BA, features a 2 story foyer, entry level large family room w/ gas log fireplace and half bath with rough-in-plumbing for shower. Main level features gleaming hardwood floors, formal living room, dining room and updated kitchen. Primary bedroom has updated bathroom with stand up glass shower. Enjoy entertaining on the large deck overlooking the fenced in backyard. The home will not disappoint. Small dog on premises. Schedule your appointment today!!
Location
State MD
County Prince Georges
Zoning RR
Interior
Interior Features Attic, Breakfast Area, Ceiling Fan(s), Dining Area, Pantry, Sprinkler System, Upgraded Countertops, Walk-in Closet(s), Window Treatments, Wood Floors
Hot Water Natural Gas
Heating Heat Pump(s)
Cooling Ceiling Fan(s), Central A/C
Equipment Dishwasher, Disposal, Dryer, Energy Efficient Appliances, Oven/Range - Gas, Washer
Appliance Dishwasher, Disposal, Dryer, Energy Efficient Appliances, Oven/Range - Gas, Washer
Heat Source Natural Gas
Exterior
Exterior Feature Deck(s)
Parking Features Garage - Front Entry
Garage Spaces 2.0
Water Access N
Accessibility None
Porch Deck(s)
Attached Garage 2
Total Parking Spaces 2
Garage Y
Building
Story 2
Foundation Brick/Mortar
Sewer Public Sewer
Water Public
Architectural Style Raised Ranch/Rambler
Level or Stories 2
Additional Building Above Grade, Below Grade
New Construction N
Schools
School District Prince George'S County Public Schools
Others
Senior Community No
Tax ID 17151758135
Ownership Fee Simple
SqFt Source Assessor
Acceptable Financing Cash, Conventional, FHA, VA
Listing Terms Cash, Conventional, FHA, VA
Financing Cash,Conventional,FHA,VA
Special Listing Condition Standard
Read Less Info
Want to know what your home might be worth? Contact us for a FREE valuation!

Our team is ready to help you sell your home for the highest possible price ASAP

Bought with Brandon P Foster • Realty One Group Performance, LLC
GET MORE INFORMATION

Bob Gauger
Broker Associate | License ID: 312506
Broker Associate License ID: 312506



