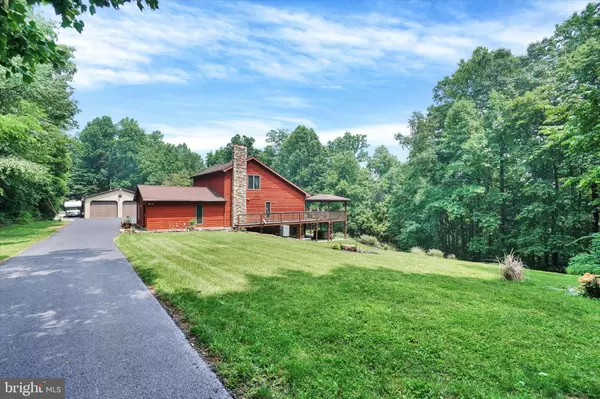For more information regarding the value of a property, please contact us for a free consultation.
Key Details
Sold Price $739,500
Property Type Single Family Home
Sub Type Detached
Listing Status Sold
Purchase Type For Sale
Square Footage 2,668 sqft
Price per Sqft $277
Subdivision None Available
MLS Listing ID PAYK2043862
Sold Date 09/15/23
Style Cape Cod
Bedrooms 3
Full Baths 3
HOA Y/N N
Abv Grd Liv Area 1,964
Originating Board BRIGHT
Year Built 1992
Annual Tax Amount $4,467
Tax Year 2022
Lot Size 23.260 Acres
Acres 23.26
Property Description
DO NOT ENTER PRIVATE DRIVEWAY WITHOUT A CONFIRMED APPOINTMENT TO SHOW. Imagine your own private, long, black top driveway leading you into your 23 acre secluded paradise where you can unwind without distractions after another day of hard work! Want to practice your shooting skills? Check. Want to ride your dirt bikes or ATV' S on your own land ? Check. Want to step outside your door and pursue the healthy Whitetail Deer herd to fill the freezer with tasty venison from your own land? Check. Want to store and work on all your toys, motorcycles, and car collection in your own 36x 84 insulated pole barn/ workshop with separate electric service? Check. Now that you've checked all those boxes how about a very nicely done 3 Bedroom, 3 Bath Rustic Style 1.5 story home boasting a new upgraded kitchen, recently upgraded HVAC system, and charm and character at every turn! Main level boasts an open great room with soaring vaulted ceilings with an abundance of glass doors and windows leading to the impressive 20x46 deck which overlooks your wooded retreat. Lower level features a spacious family or game room leading to a walkout lower level patio. Home has been well kept, updated, and maintained by the current long time owners. In addition to the large pole barn, there is an oversized 2 car attached garage plus an additional 24 x 26 detached garage for even more storage. There is a 6250 watt back up generator ready to power the house in the event of a power outage. There is cable TV underground to the house as well as satellite if desired. Don't miss the stream at the lower end of the woods if you care to take a hike. It is time for the current owner to relinquish their private sanctuary to some other lucky folks. Will it be you?
Location
State PA
County York
Area Conewago Twp (15223)
Zoning CONSERVATION
Rooms
Other Rooms Bedroom 2, Bedroom 3, Kitchen, Family Room, Bedroom 1, Great Room, Laundry
Basement Daylight, Full
Main Level Bedrooms 1
Interior
Interior Features Combination Kitchen/Dining, Entry Level Bedroom, Floor Plan - Open, Upgraded Countertops, WhirlPool/HotTub, Wood Floors
Hot Water Electric
Heating Heat Pump - Gas BackUp, Forced Air
Cooling Central A/C
Equipment Built-In Microwave, Dishwasher, Dryer - Electric, Energy Efficient Appliances, Refrigerator
Fireplace N
Appliance Built-In Microwave, Dishwasher, Dryer - Electric, Energy Efficient Appliances, Refrigerator
Heat Source Electric, Propane - Owned
Exterior
Exterior Feature Deck(s)
Parking Features Garage - Side Entry, Garage Door Opener, Oversized
Garage Spaces 16.0
Water Access N
View Mountain, Trees/Woods
Roof Type Architectural Shingle
Accessibility None
Porch Deck(s)
Attached Garage 2
Total Parking Spaces 16
Garage Y
Building
Story 1.5
Foundation Block
Sewer On Site Septic
Water Well
Architectural Style Cape Cod
Level or Stories 1.5
Additional Building Above Grade, Below Grade
New Construction N
Schools
School District Northeastern York
Others
Senior Community No
Tax ID 23-000-MF-0013-C0-00000
Ownership Fee Simple
SqFt Source Assessor
Acceptable Financing Cash, Conventional
Listing Terms Cash, Conventional
Financing Cash,Conventional
Special Listing Condition Standard
Read Less Info
Want to know what your home might be worth? Contact us for a FREE valuation!

Our team is ready to help you sell your home for the highest possible price ASAP

Bought with Philip M Rutt • RE/MAX Pinnacle
GET MORE INFORMATION
Bob Gauger
Broker Associate | License ID: 312506
Broker Associate License ID: 312506



