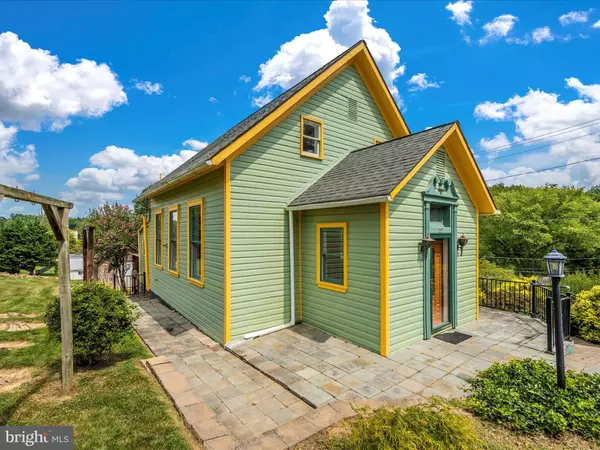For more information regarding the value of a property, please contact us for a free consultation.
Key Details
Sold Price $215,000
Property Type Single Family Home
Sub Type Detached
Listing Status Sold
Purchase Type For Sale
Square Footage 1,128 sqft
Price per Sqft $190
Subdivision None Available
MLS Listing ID MDWA2017110
Sold Date 09/19/23
Style Colonial
Bedrooms 2
Full Baths 1
Half Baths 1
HOA Y/N N
Abv Grd Liv Area 1,128
Originating Board BRIGHT
Year Built 1860
Annual Tax Amount $1,500
Tax Year 2022
Lot Size 10,890 Sqft
Acres 0.25
Property Description
Charming, one of a kind, full of character and part of Sharpsburg's history. Most importantly, you could be the next caretaker/owner of this historical gem.
As documented in the National Register of Historic Places (WA-II-699 NR No. 302):
“Former Black School”: Gable front frame building with projecting gable front one bay entryway with a recently-added Colonial Style broken arch pediment over door frame; building is 3 bays deep with 1/1 windows; German siding, asphalt shingle roof, 1 story addition with concrete block foundation, German siding, and shed roof.
Boasting 2 bedrooms (with an additional main level den to use as you wish) + 1 full/1 half bath. Beautifully renovated, but keeping that old world charm intact. Gorgeous patterned ceramic tile entry, wood flooring, huge + open living room/breakfast nook/kitchen space, solid wood chair rail + wainscoting, tongue & groove wood kitchen cabinets + accent wall, tons of closet/storage space, updated baths, main level laundry, newer roof + a large deck overlooking the Sharpsburg skyline.
A short walk to locally famous business establishments such as Nutter's + Burkholder's. All of this offered at a remarkable price. Schedule your tour and fall in love!
Location
State MD
County Washington
Zoning U
Rooms
Other Rooms Living Room, Dining Room, Primary Bedroom, Bedroom 2, Kitchen, Den, Laundry, Full Bath, Half Bath
Basement Dirt Floor, Outside Entrance
Interior
Interior Features Breakfast Area, Ceiling Fan(s), Chair Railings, Combination Dining/Living, Formal/Separate Dining Room, Kitchen - Country, Tub Shower, Wainscotting, Walk-in Closet(s), Wood Floors
Hot Water Electric
Heating Baseboard - Electric
Cooling Wall Unit
Equipment Dishwasher, Dryer, Exhaust Fan, Icemaker, Oven/Range - Electric, Range Hood, Washer, Water Heater
Appliance Dishwasher, Dryer, Exhaust Fan, Icemaker, Oven/Range - Electric, Range Hood, Washer, Water Heater
Heat Source Electric
Laundry Main Floor
Exterior
Exterior Feature Deck(s)
Water Access N
Roof Type Architectural Shingle
Accessibility None
Porch Deck(s)
Garage N
Building
Lot Description Corner
Story 3
Foundation Block, Stone
Sewer Public Sewer
Water Public
Architectural Style Colonial
Level or Stories 3
Additional Building Above Grade, Below Grade
New Construction N
Schools
Elementary Schools Sharpsburg
Middle Schools Boonsboro
High Schools Boonsboro Sr
School District Washington County Public Schools
Others
Senior Community No
Tax ID 2201007777
Ownership Fee Simple
SqFt Source Assessor
Special Listing Condition Standard
Read Less Info
Want to know what your home might be worth? Contact us for a FREE valuation!

Our team is ready to help you sell your home for the highest possible price ASAP

Bought with Courtney Jenkins • Pearson Smith Realty, LLC
GET MORE INFORMATION
Bob Gauger
Broker Associate | License ID: 312506
Broker Associate License ID: 312506



