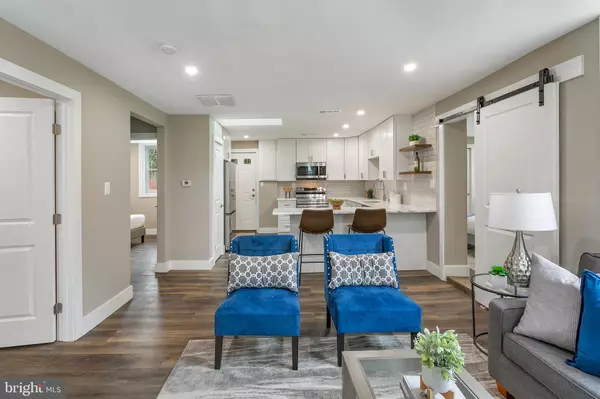For more information regarding the value of a property, please contact us for a free consultation.
Key Details
Sold Price $450,000
Property Type Single Family Home
Sub Type Detached
Listing Status Sold
Purchase Type For Sale
Square Footage 972 sqft
Price per Sqft $462
Subdivision Engleside Village
MLS Listing ID VAFX2127952
Sold Date 09/20/23
Style Bungalow
Bedrooms 3
Full Baths 1
HOA Y/N N
Abv Grd Liv Area 972
Originating Board BRIGHT
Year Built 1949
Annual Tax Amount $4,230
Tax Year 2023
Lot Size 0.275 Acres
Acres 0.28
Property Description
Welcome home to this completely renovated & move-in ready charming one level Bungalow! The beautiful kitchen features white shaker cabinets, gorgeous Quartzite Counter tops, accompanied by stylish backsplash, and all new stainless steel appliances (finger print resistant & smart features). Enjoy a lovely seating area on the peninsula, and the built-in pantry closet offers additional storage along with the ample cabinetry. The home is finished throughout with new luxury vinyl plank flooring, recessed lighting, and a beautifully updated bathroom to pair with the 3 bedrooms. Energy Star LG Stacked Washer/Dryer. New electric fireplace! The home is freshly painted on the interior & exterior! Plus new gutters and downspouts and a new large concrete patio to enjoy on Summer nights! The home is situated on a quiet cul-de-sac with a large, partially fenced flat lot with two spacious storage sheds. Ideally located close to shopping, restaurants, schools, Fort Belvoir, Fairfax County parks & commuter roads! No HOA! Don't miss calling this place your home!
Location
State VA
County Fairfax
Zoning 120
Rooms
Main Level Bedrooms 3
Interior
Interior Features Combination Kitchen/Living, Entry Level Bedroom, Family Room Off Kitchen, Floor Plan - Open, Kitchen - Gourmet, Kitchen - Eat-In, Recessed Lighting, Tub Shower, Upgraded Countertops
Hot Water Electric
Heating Heat Pump(s)
Cooling Central A/C
Fireplaces Number 1
Fireplaces Type Fireplace - Glass Doors, Electric, Mantel(s)
Equipment Oven/Range - Electric, Built-In Microwave, Dishwasher, Disposal, Dryer, Icemaker, Refrigerator, Stainless Steel Appliances, Washer
Fireplace Y
Window Features Double Pane
Appliance Oven/Range - Electric, Built-In Microwave, Dishwasher, Disposal, Dryer, Icemaker, Refrigerator, Stainless Steel Appliances, Washer
Heat Source Electric
Laundry Main Floor
Exterior
Exterior Feature Patio(s)
Garage Spaces 2.0
Fence Partially
Water Access N
View Trees/Woods
Accessibility None
Porch Patio(s)
Total Parking Spaces 2
Garage N
Building
Story 1
Foundation Other
Sewer Public Sewer
Water Public
Architectural Style Bungalow
Level or Stories 1
Additional Building Above Grade, Below Grade
New Construction N
Schools
Elementary Schools Woodlawn
Middle Schools Whitman
High Schools Mount Vernon
School District Fairfax County Public Schools
Others
Senior Community No
Tax ID 1013 06 0038
Ownership Fee Simple
SqFt Source Assessor
Special Listing Condition Standard
Read Less Info
Want to know what your home might be worth? Contact us for a FREE valuation!

Our team is ready to help you sell your home for the highest possible price ASAP

Bought with Claire Flower • Jason Mitchell Real Estate Virginia, LLC
GET MORE INFORMATION

Bob Gauger
Broker Associate | License ID: 312506
Broker Associate License ID: 312506



