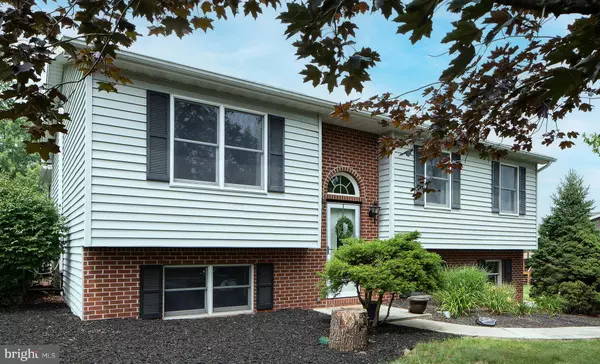For more information regarding the value of a property, please contact us for a free consultation.
Key Details
Sold Price $325,000
Property Type Single Family Home
Sub Type Detached
Listing Status Sold
Purchase Type For Sale
Square Footage 2,000 sqft
Price per Sqft $162
Subdivision Shelleys Riverview
MLS Listing ID PAYK2044566
Sold Date 09/22/23
Style Bi-level
Bedrooms 4
Full Baths 2
HOA Y/N N
Abv Grd Liv Area 1,300
Originating Board BRIGHT
Year Built 1990
Annual Tax Amount $2,887
Tax Year 2022
Lot Size 0.363 Acres
Acres 0.36
Property Description
Welcome to this lovely home in Shelleys Riverview where country meets convenience in the most perfect blend! As soon as you walk through the door, a feeling of warmth and light greet you from all the large windows throughout the home. With two levels of living, there is plenty of space to enjoy with the 4 bedrooms, 2 full bathroom, living room, lower level family room, and gorgeous brand new sunroom. There are countless updates from the brand new HVAC, carpet, and flooring in the lower level that was installed this year to the mini split, tiered deck, and sunroom installed in 2022. In addition, the main bath was remodeled, and the roof and shed were replaced in the last couple of years. The one bay of the garage was finished previously and would be an easy change to convert the finished space in the lower level back to the garage since both garage doors were kept in tact and appear to be a 2 car garage still from the outside. The backyard has an abundance of space, and the views from the multi-tiered deck are breathtaking, especially at sunset. Close to Routes 83 and the Turnpike, this home offers a quick commute to the York and Harrisburg areas. Don't delay, make this home your own today!!
Location
State PA
County York
Area Goldsboro Boro (15265)
Zoning RESIDENTIAL
Rooms
Basement Connecting Stairway, Daylight, Full, Full, Garage Access, Heated, Improved, Interior Access
Main Level Bedrooms 3
Interior
Hot Water Electric
Heating Heat Pump(s)
Cooling Central A/C
Heat Source Electric
Exterior
Parking Features Basement Garage, Built In, Garage - Side Entry, Garage Door Opener
Garage Spaces 5.0
Water Access N
Accessibility 2+ Access Exits
Attached Garage 1
Total Parking Spaces 5
Garage Y
Building
Story 2
Foundation Permanent
Sewer Public Sewer
Water Public
Architectural Style Bi-level
Level or Stories 2
Additional Building Above Grade, Below Grade
New Construction N
Schools
School District West Shore
Others
Senior Community No
Tax ID 65-000-02-0032-00-00000
Ownership Fee Simple
SqFt Source Assessor
Acceptable Financing Cash, Conventional, FHA, USDA, VA
Listing Terms Cash, Conventional, FHA, USDA, VA
Financing Cash,Conventional,FHA,USDA,VA
Special Listing Condition Standard
Read Less Info
Want to know what your home might be worth? Contact us for a FREE valuation!

Our team is ready to help you sell your home for the highest possible price ASAP

Bought with DANIELLE WISE • Better Homes and Gardens Real Estate Capital Area
GET MORE INFORMATION
Bob Gauger
Broker Associate | License ID: 312506
Broker Associate License ID: 312506



