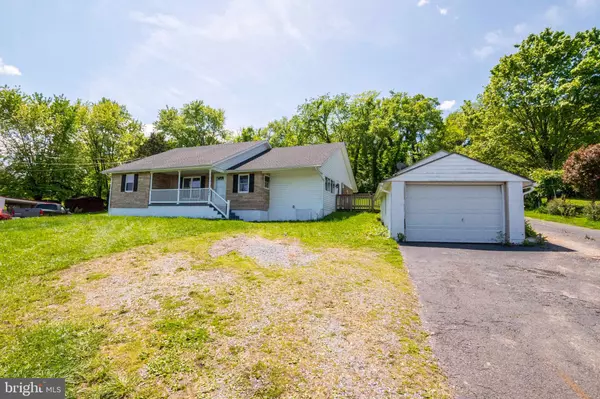For more information regarding the value of a property, please contact us for a free consultation.
Key Details
Sold Price $320,000
Property Type Single Family Home
Sub Type Detached
Listing Status Sold
Purchase Type For Sale
Square Footage 1,788 sqft
Price per Sqft $178
Subdivision Royal Village
MLS Listing ID VAWR2005544
Sold Date 09/28/23
Style Raised Ranch/Rambler
Bedrooms 3
Full Baths 1
HOA Y/N N
Abv Grd Liv Area 1,788
Originating Board BRIGHT
Year Built 1976
Annual Tax Amount $1,437
Tax Year 2022
Lot Size 0.475 Acres
Acres 0.47
Property Description
NEW PRICE! Freshly Painted, Refinished Hardwood Floors & Remodeled Bath This Home Offers Lots of Finished Sq. Ft., With Unfinished Basement, 3 Car Garage on Almost 1/2 Acre In Town, Minutes To Shopping, Restaurants & I-66. Home Offers 1,788 Finished Sq. Ft. All Replaced Or Updated In Last 3 Years, Roof, HVAC/Heat Pump, Kitchen, & 200 Amp Breaker Service. Upgraded Kitchen With Granite & Stainless Steel Appliances, Hardwood Floors, Large Family Room With Brick Fireplace & Woodstove. Main Level Separate Laundry Room With Room For Additional Refrigerator & Lots of Storage. Unfinished Basement Brings More Future Sq. Ft. Covered Front Porch, Large Rear Yard Offers Lots of Space to Entertain With Plenty of Room For A Future Deck or Patio. 3 Car Detached Garage, Lots of Storage Space, Perfect Work Shop. Minutes To Everything Including New Shopping Centers, Restaurants, Golf Courses, Shenandoah River & I-66, For Commuters.
Location
State VA
County Warren
Zoning R2
Rooms
Basement Daylight, Partial, Full, Unfinished
Main Level Bedrooms 3
Interior
Interior Features Carpet, Kitchen - Eat-In, Kitchen - Table Space, Upgraded Countertops, Wood Floors, Breakfast Area, Family Room Off Kitchen, Kitchen - Island
Hot Water Electric
Heating Heat Pump(s)
Cooling Ceiling Fan(s), Central A/C
Flooring Hardwood, Carpet
Fireplaces Number 1
Fireplaces Type Mantel(s), Wood, Brick
Equipment Refrigerator, Stainless Steel Appliances, Stove
Fireplace Y
Appliance Refrigerator, Stainless Steel Appliances, Stove
Heat Source Electric
Laundry Main Floor
Exterior
Exterior Feature Porch(es)
Parking Features Garage - Front Entry, Additional Storage Area
Garage Spaces 11.0
Water Access N
Accessibility None
Porch Porch(es)
Total Parking Spaces 11
Garage Y
Building
Story 2
Foundation Permanent
Sewer Septic Exists
Water Public
Architectural Style Raised Ranch/Rambler
Level or Stories 2
Additional Building Above Grade, Below Grade
New Construction N
Schools
School District Warren County Public Schools
Others
Senior Community No
Tax ID 20A122 2 6A
Ownership Fee Simple
SqFt Source Assessor
Special Listing Condition Standard
Read Less Info
Want to know what your home might be worth? Contact us for a FREE valuation!

Our team is ready to help you sell your home for the highest possible price ASAP

Bought with Alba Martinez • Berkshire Hathaway HomeServices PenFed Realty
GET MORE INFORMATION
Bob Gauger
Broker Associate | License ID: 312506
Broker Associate License ID: 312506



