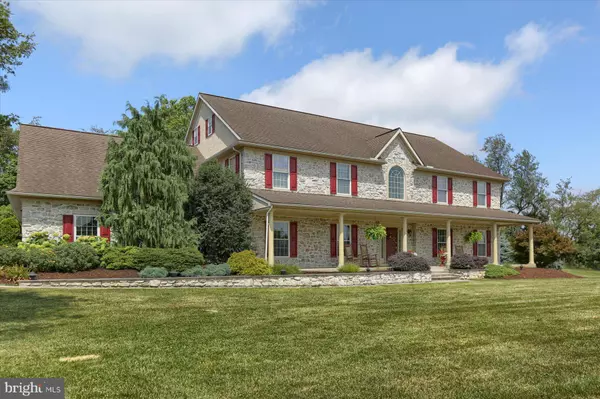For more information regarding the value of a property, please contact us for a free consultation.
Key Details
Sold Price $780,000
Property Type Single Family Home
Sub Type Detached
Listing Status Sold
Purchase Type For Sale
Square Footage 4,922 sqft
Price per Sqft $158
Subdivision None Available
MLS Listing ID PALN2010970
Sold Date 10/02/23
Style Traditional
Bedrooms 5
Full Baths 3
Half Baths 1
HOA Y/N N
Abv Grd Liv Area 4,407
Originating Board BRIGHT
Year Built 2004
Annual Tax Amount $11,880
Tax Year 2022
Lot Size 3.890 Acres
Acres 3.89
Property Description
Location, location, location! Sitting on a prime corner lot of a cul-de-sac in an upscale development in W Cornwall township and close to the Lancaster County boarder, routes 72, 322, and the turnpike for a quick commute to Lancaster, Harrisburg or Philly is where you'll find this well cared for 5–6-bedroom home. Surrounded by farmland and spectacular views from the very inviting front porch, the entrance opens into a 2-story foyer with a living room to the right and the dining room to the left with 9 ft ceilings that flow throughout the entire first floor. The large 2-story Great Room offers a wall of windows with more calming and relaxing views of the rear of the property, overlooking your nearly 4 acres of land. The Great Room is very open to the breakfast room and kitchen with an island making it ideal for large family and friend gatherings. Glass doors from the breakfast area lead out to a covered back porch. Behind the kitchen is a generous sized office, powder room, laundry room, and a door leading to an oversized 3-car side-entry garage, plus a 4th back entry garage door for your riding mower with an abundance of space for all your gardening tools and machinery. This home was well thought out and offers a 2nd set of stairs leading from the garage to the attic and into the 2nd level, which could make for the perfect multi-family living situation. The attic has heat/ac and is ready to be finished off for 2 more rooms! There is also a 2nd set of stairs from the garage to the basement, again allowing for more living space without having to enter the main home. Off the Great Room is a 1st floor Master suite with his and her walk-in closets and an ensuite with a double vanity, Jacuzzi tub and stall shower. Back to the foyer is the main staircase leading to the 2nd level which overlooks the Great Room below and offers a quaint loft/reading nook. A Guest Room Ensuite with a sitting area and full private bath is located in the front corner, and there are 3 more private and generous sized bedrooms, as well as a 3rd full bathroom all located on this level. Yet another room, a bonus room which could be a 6th bedroom, leads directly to the attic and access to the garage via the back stairwell. The basement is partially finished (only flooring is needed) and offers the perfect man-cave workshop, easily accessed from the garage stairwell and the basement is plumbed for a future bathroom. This home was built with Superior Walls which provides superior insulation and offers geo-thermal for very energy efficient heating and cooling, as well as 3 zones (1 for main level, 1 for 2nd level 1 for Master Suite). The property has well water and public sewer, a whole house central vac system and a generator. The gem of this property is the outside in the owner's opinion, and you will surely agree when you take in the relaxing views from either the front or back porch, or from just looking out the windows. There is a massive garden surrounded by a stone retaining wall with a water source and lighting that will feed not only your family but the entire cul-d-sac (just ask them!). The stone pillars at the driveway entrance, the stone pillars with a gated entry into the back yard, the stone retaining wall in the front yard and an abundance of landscaping mounds gives this property lovely curb appeal. Schedule your showing quickly, before it's gone!
Location
State PA
County Lebanon
Area West Cornwall Twp (13234)
Zoning RESIDENTIAL
Rooms
Other Rooms Living Room, Dining Room, Primary Bedroom, Bedroom 2, Bedroom 3, Bedroom 4, Bedroom 5, Kitchen, Breakfast Room, Great Room, Loft, Office, Workshop, Bonus Room, Primary Bathroom
Basement Garage Access, Interior Access, Partially Finished, Workshop, Rough Bath Plumb, Heated
Main Level Bedrooms 1
Interior
Hot Water Electric
Heating Forced Air
Cooling Central A/C
Heat Source Geo-thermal
Laundry Main Floor
Exterior
Parking Features Additional Storage Area, Garage - Side Entry, Garage - Rear Entry, Inside Access, Oversized
Garage Spaces 4.0
Water Access N
Accessibility 32\"+ wide Doors, 48\"+ Halls
Attached Garage 4
Total Parking Spaces 4
Garage Y
Building
Lot Description Corner, Cul-de-sac
Story 2
Foundation Passive Radon Mitigation
Sewer Public Sewer
Water Well
Architectural Style Traditional
Level or Stories 2
Additional Building Above Grade, Below Grade
Structure Type 9'+ Ceilings
New Construction N
Schools
School District Cornwall-Lebanon
Others
Senior Community No
Tax ID 34-2336096-353322-0000
Ownership Fee Simple
SqFt Source Assessor
Special Listing Condition Standard
Read Less Info
Want to know what your home might be worth? Contact us for a FREE valuation!

Our team is ready to help you sell your home for the highest possible price ASAP

Bought with Cory Stoltz • Berkshire Hathaway HomeServices Homesale Realty
GET MORE INFORMATION
Bob Gauger
Broker Associate | License ID: 312506
Broker Associate License ID: 312506



