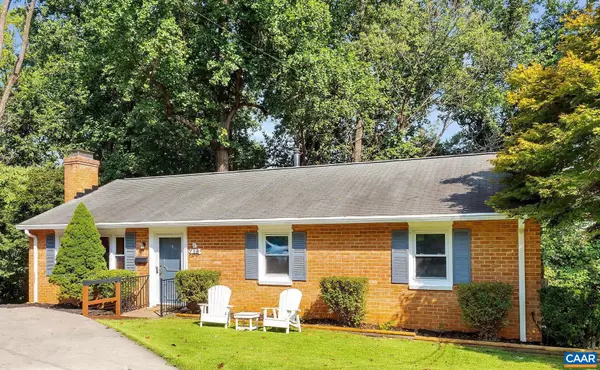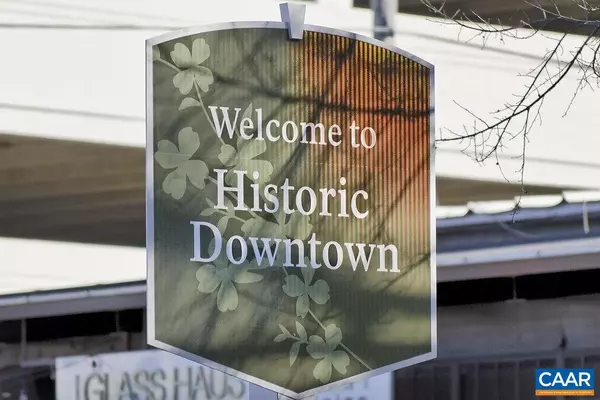For more information regarding the value of a property, please contact us for a free consultation.
Key Details
Sold Price $575,000
Property Type Single Family Home
Sub Type Detached
Listing Status Sold
Purchase Type For Sale
Square Footage 2,344 sqft
Price per Sqft $245
Subdivision None Available
MLS Listing ID 645110
Sold Date 10/06/23
Style Ranch/Rambler
Bedrooms 4
Full Baths 3
HOA Y/N N
Abv Grd Liv Area 1,344
Originating Board CAAR
Year Built 1971
Annual Tax Amount $4,753
Tax Year 2023
Lot Size 0.330 Acres
Acres 0.33
Property Description
OPEN SUN 2-4 IN WALKABLE NORTH DOWNTOWN! This bright 4 bed, 3 bath brick home w/ 2,344 sf is nestled at the end of a rare downtown CUL-DE-SAC w/ off-street parking. IDEAL LOCATION, a mostly-level 17-mins walk along sidewalks to the vibrant Downtown Mall shops, restaurants, theaters + much more. Inside, natural light pours into spacious living room w/ hardwoods, cozy fireplace. Open kitchen has been UPDATED w/ fresh paint, stainless appls, subway tile backsplash, granite counters + eat-in bar. Expansive DECK off dining room is perfect for add'l living/entertaining w/ an incredible TREEHOUSE FEEL overlooking the idyllic wooded OASIS down by the creek (inc. invisible fence). Upstairs, a primary bedroom w/ ensuite bathroom plus 2 more bedrooms + hall bath make ONE-LEVEL LIVING possible. A full, WALKOUT TERRACE LEVEL is icing on the cake, feat. an add'l bedroom, en suite bath, flexible rec room w/ wood stove, kitchen, laundry...SO MUCH POTENTIAL!,Granite Counter,Painted Cabinets,White Cabinets,Wood Cabinets,Fireplace in Basement,Fireplace in Living Room
Location
State VA
County Charlottesville City
Zoning R-1
Rooms
Other Rooms Living Room, Dining Room, Primary Bedroom, Kitchen, Laundry, Recreation Room, Full Bath, Additional Bedroom
Basement Fully Finished, Full, Heated, Interior Access, Outside Entrance, Walkout Level, Windows
Main Level Bedrooms 3
Interior
Interior Features 2nd Kitchen, Stove - Wood, Breakfast Area, Entry Level Bedroom, Primary Bath(s)
Heating Central
Cooling Heat Pump(s)
Flooring Carpet, Hardwood
Fireplaces Number 1
Fireplaces Type Brick
Equipment Dryer, Washer, Dishwasher, Oven/Range - Electric, Microwave, Refrigerator
Fireplace Y
Appliance Dryer, Washer, Dishwasher, Oven/Range - Electric, Microwave, Refrigerator
Heat Source Natural Gas
Exterior
Amenities Available Jog/Walk Path
View Other, Trees/Woods, Garden/Lawn
Roof Type Composite
Accessibility None
Garage N
Building
Lot Description Trees/Wooded, Landscaping, Partly Wooded, Cul-de-sac
Story 1
Foundation Block
Sewer Public Sewer
Water Public
Architectural Style Ranch/Rambler
Level or Stories 1
Additional Building Above Grade, Below Grade
Structure Type High
New Construction N
Schools
Elementary Schools Burnley-Moran
Middle Schools Walker & Buford
High Schools Charlottesville
School District Charlottesville Cty Public Schools
Others
Ownership Other
Security Features Smoke Detector
Special Listing Condition Standard
Read Less Info
Want to know what your home might be worth? Contact us for a FREE valuation!

Our team is ready to help you sell your home for the highest possible price ASAP

Bought with PAUL McARTOR • AVENUE REALTY, LLC
GET MORE INFORMATION
Bob Gauger
Broker Associate | License ID: 312506
Broker Associate License ID: 312506



