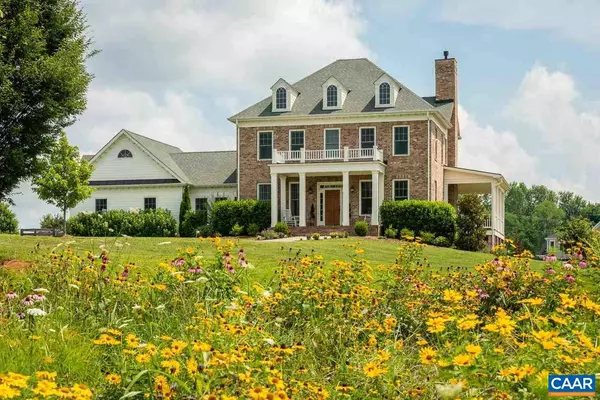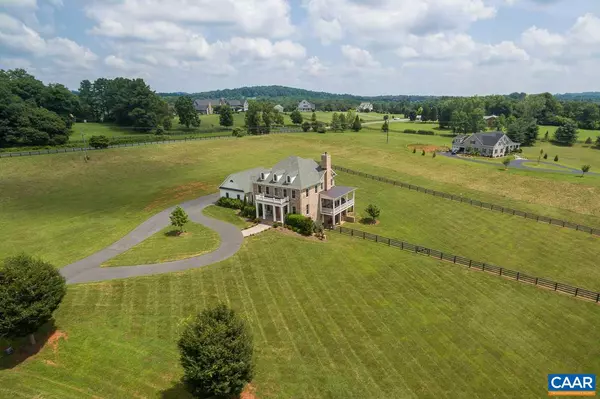For more information regarding the value of a property, please contact us for a free consultation.
Key Details
Sold Price $1,700,000
Property Type Single Family Home
Sub Type Detached
Listing Status Sold
Purchase Type For Sale
Square Footage 4,580 sqft
Price per Sqft $371
Subdivision None Available
MLS Listing ID 645381
Sold Date 10/10/23
Style Mediterranean
Bedrooms 5
Full Baths 4
Half Baths 1
HOA Fees $50/ann
HOA Y/N Y
Abv Grd Liv Area 3,488
Originating Board CAAR
Year Built 2015
Annual Tax Amount $12,616
Tax Year 2023
Lot Size 5.880 Acres
Acres 5.88
Property Description
Truly Exceptional 5br/4.5ba Custom Home in Premium IVY Location w/ Views. Rarely do listings come avail. in coveted RAGGED MOUNTAIN FARM feat. FIBER INTERNET, Murray/W Albemarle schools & an easy 10-15 MINS to Charlottesville & the University. This Greek Revival inspired home is ideally sited on nearly 6 acres to showcase the picturesque setting. Built in 2015 by esteemed builder PEAK, the craftsmanship is evident throughout the 4,500+ sqft, inc. 10' ceilings, built-ins & handsome architectural/trim details. Thoughtfully designed floorplan feat. an exquisite chef's kitchen, impressive master suite, bright mudroom w/ built-in dog crate, over-sized laundry room, terrace level bar, whole-house generator & expansive pastoral & MOUNTAIN VIEWS from every window!,Glass Front Cabinets,Granite Counter,Painted Cabinets,White Cabinets,Fireplace in Great Room
Location
State VA
County Albemarle
Zoning R-1
Rooms
Other Rooms Dining Room, Primary Bedroom, Kitchen, Family Room, Breakfast Room, Study, Great Room, Laundry, Mud Room, Recreation Room, Full Bath, Half Bath, Additional Bedroom
Basement Full, Heated, Interior Access, Outside Entrance, Partially Finished, Walkout Level, Windows
Interior
Interior Features Walk-in Closet(s), Wet/Dry Bar, Breakfast Area, Kitchen - Eat-In, Kitchen - Island, Pantry, Recessed Lighting
Heating Forced Air
Cooling Central A/C
Flooring Carpet, Ceramic Tile, Hardwood
Fireplaces Number 1
Fireplaces Type Brick, Gas/Propane
Equipment Dryer, Washer/Dryer Hookups Only, Washer, Dishwasher, Disposal, Oven - Double, Oven/Range - Gas, Refrigerator
Fireplace Y
Window Features Double Hung,Insulated,Low-E,Screens
Appliance Dryer, Washer/Dryer Hookups Only, Washer, Dishwasher, Disposal, Oven - Double, Oven/Range - Gas, Refrigerator
Heat Source Propane - Owned
Exterior
Parking Features Other, Garage - Side Entry
Fence Partially
View Garden/Lawn
Roof Type Architectural Shingle
Accessibility None
Road Frontage Public
Garage Y
Building
Lot Description Cleared, Sloping, Landscaping
Story 2
Foundation Brick/Mortar, Concrete Perimeter
Sewer Septic Exists
Water Well
Architectural Style Mediterranean
Level or Stories 2
Additional Building Above Grade, Below Grade
Structure Type 9'+ Ceilings
New Construction N
Schools
Elementary Schools Murray
Middle Schools Henley
High Schools Western Albemarle
School District Albemarle County Public Schools
Others
Ownership Other
Security Features Security System,Smoke Detector
Special Listing Condition Standard
Read Less Info
Want to know what your home might be worth? Contact us for a FREE valuation!

Our team is ready to help you sell your home for the highest possible price ASAP

Bought with LORING WOODRIFF • LORING WOODRIFF REAL ESTATE ASSOCIATES
GET MORE INFORMATION
Bob Gauger
Broker Associate | License ID: 312506
Broker Associate License ID: 312506



