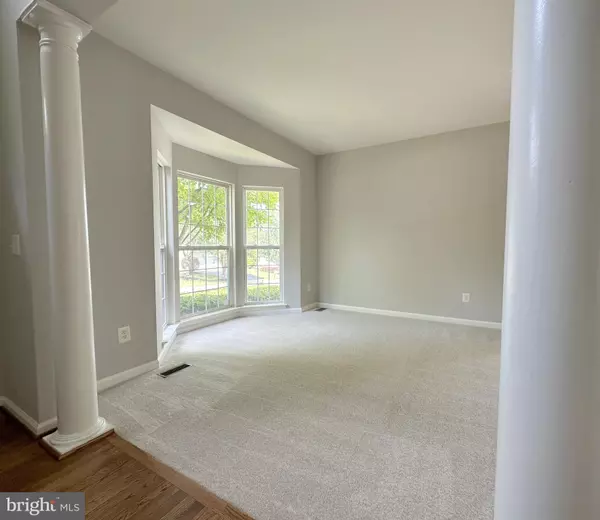For more information regarding the value of a property, please contact us for a free consultation.
Key Details
Sold Price $820,000
Property Type Single Family Home
Sub Type Detached
Listing Status Sold
Purchase Type For Sale
Square Footage 3,022 sqft
Price per Sqft $271
Subdivision Ryans Ridge
MLS Listing ID VALO2056010
Sold Date 10/11/23
Style Colonial
Bedrooms 4
Full Baths 3
Half Baths 1
HOA Fees $65/mo
HOA Y/N Y
Abv Grd Liv Area 2,184
Originating Board BRIGHT
Year Built 1998
Annual Tax Amount $6,680
Tax Year 2023
Lot Size 6,098 Sqft
Acres 0.14
Property Description
Welcome Home To Your Own Little Oasis In The Heart Of Ashburn! This Beautifully Well Maintained 4 Bedroom 3.5 Bath 2-Story Colonial Is Nestled In A Small Quiet Cul-De-Sac. Step Inside The 2 Story Foyer Which Flows From The Sun-Lit Living Room To The Formal Dining Room To The Spacious Kitchen. Freshly Painted All Throughout With Newly Refinished Hardwood Floors, New Carpeting, New LVP, And Roof Replacement In 2017. The Heart Of The Home Features A Spacious Gourmet Kitchen With A Center Island, Breakfast Area, Pantry, And Stainless Steel Appliances. The Breakfast Area Has Lots Of Light Sweeping In From All The Large Windows And Is One Of The Many Places In The Home To Enjoy Your Morning Coffee. Family Room Is Off The Kitchen And A Perfect Place To Get Cozy Around The Fireplace. Head Upstairs, Where You Will Find All 4 Generously Sized Bedrooms And 2 Full Baths. The Master Bedroom Suite Features A Cathedral Ceiling, Walk-In Closet And Bathroom With A Dual Vanity, Huge Soaking Tub And Separate Glass Shower. Finished Walkup Basement W/ Large Rec Room & Newer Full Bath. Large Deck And Paver Patio Look Over The Beautifully Landscaped Backyard – Perfect For Entertaining. Plenty Of Parking With An Attached 2-Car Garage And Additional Space In The Driveway. Easy Access To The Dulles Toll Road, Route 28, Route 7, And The Silver Line Metro And You're Just Minutes From Everything That Makes Loudoun County So Special! ***BRAND NEW HVAC, NEW SUMP PUMP, WATER HEATER WAS REPLACED IN 2020, ROOF WAS REPLACED IN 2017***
Location
State VA
County Loudoun
Zoning R8
Rooms
Other Rooms Living Room, Dining Room, Primary Bedroom, Bedroom 2, Bedroom 3, Bedroom 4, Kitchen, Family Room, Foyer, Breakfast Room, Laundry, Recreation Room, Storage Room, Bathroom 2, Bathroom 3, Primary Bathroom, Half Bath
Basement Connecting Stairway, Full, Fully Finished, Interior Access, Outside Entrance, Rear Entrance, Sump Pump, Walkout Stairs
Interior
Interior Features Attic, Breakfast Area, Carpet, Ceiling Fan(s), Combination Dining/Living, Crown Moldings, Dining Area, Family Room Off Kitchen, Floor Plan - Traditional, Kitchen - Eat-In, Kitchen - Island, Kitchen - Table Space, Recessed Lighting, Soaking Tub, Upgraded Countertops, Walk-in Closet(s), Window Treatments, Wood Floors
Hot Water Natural Gas
Heating Forced Air
Cooling Ceiling Fan(s), Central A/C
Flooring Hardwood, Carpet
Fireplaces Number 1
Fireplaces Type Gas/Propane, Mantel(s)
Equipment Built-In Microwave, Built-In Range, Dishwasher, Disposal, Dryer - Electric, Exhaust Fan, Icemaker, Oven/Range - Gas, Refrigerator, Stainless Steel Appliances, Washer, Water Heater
Fireplace Y
Window Features Double Pane,Screens
Appliance Built-In Microwave, Built-In Range, Dishwasher, Disposal, Dryer - Electric, Exhaust Fan, Icemaker, Oven/Range - Gas, Refrigerator, Stainless Steel Appliances, Washer, Water Heater
Heat Source Natural Gas
Laundry Main Floor
Exterior
Exterior Feature Deck(s), Patio(s)
Parking Features Garage Door Opener, Garage - Front Entry
Garage Spaces 2.0
Utilities Available Under Ground
Amenities Available Common Grounds
Water Access N
Roof Type Asphalt,Shingle
Accessibility None
Porch Deck(s), Patio(s)
Attached Garage 2
Total Parking Spaces 2
Garage Y
Building
Lot Description Landscaping
Story 3
Foundation Concrete Perimeter
Sewer Public Septic, Public Sewer
Water Public
Architectural Style Colonial
Level or Stories 3
Additional Building Above Grade, Below Grade
Structure Type 2 Story Ceilings,9'+ Ceilings,Dry Wall
New Construction N
Schools
Elementary Schools Discovery
Middle Schools Farmwell Station
High Schools Broad Run
School District Loudoun County Public Schools
Others
HOA Fee Include Trash,Snow Removal
Senior Community No
Tax ID 119489171000
Ownership Fee Simple
SqFt Source Estimated
Special Listing Condition Standard
Read Less Info
Want to know what your home might be worth? Contact us for a FREE valuation!

Our team is ready to help you sell your home for the highest possible price ASAP

Bought with Andrea Salinas Sowards • Long & Foster Real Estate, Inc.
GET MORE INFORMATION

Bob Gauger
Broker Associate | License ID: 312506
Broker Associate License ID: 312506



