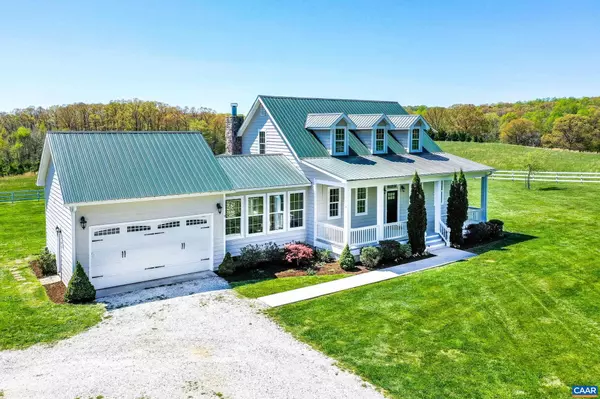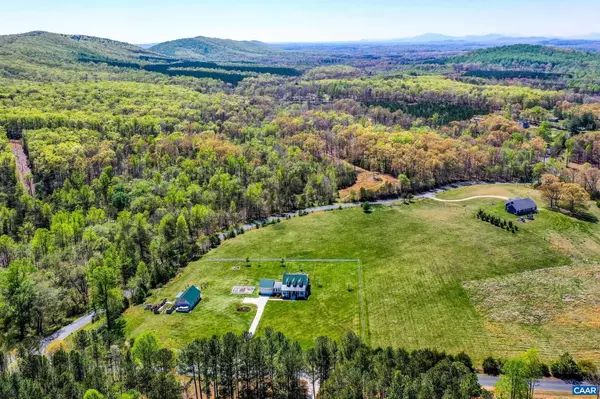For more information regarding the value of a property, please contact us for a free consultation.
Key Details
Sold Price $620,000
Property Type Single Family Home
Sub Type Detached
Listing Status Sold
Purchase Type For Sale
Square Footage 2,002 sqft
Price per Sqft $309
Subdivision Unknown
MLS Listing ID 640579
Sold Date 10/13/23
Style Cape Cod
Bedrooms 3
Full Baths 2
Half Baths 1
HOA Y/N N
Abv Grd Liv Area 2,002
Originating Board CAAR
Year Built 2016
Annual Tax Amount $2,384
Tax Year 2023
Lot Size 8.000 Acres
Acres 8.0
Property Description
Designed by William Poole and built as a personal residence by the builder. Note the light and volume generated by the 10 foot ceilings on the first floor. You'll love the open floor plan of the kitchen and great rooms with incredible mountain views off the covered back porch. Gourmet kitchen features white cabinets, granite countertops, a large island with seating, and stainless steel appliances. Main level living with a first-floor owner's suite and bath with step in shower and clawfoot tub. Enjoy relaxing in the Sunroom/Dining Room which boasts mountain views on either side. Experience the country setting from the large front and rear porches and patio that create an ambiance of carefree outdoor living with the expanse of the partially fenced-in acreage. Upstairs you will find two bedrooms and a bath in traditional Cape Cod style. Need more separation? Check out the detached carriage house with bedroom, bath, kitchenette, covered patio and deck. The main home has a two-car attached garage while the guest cottage has a single bay and a large partially finished room above with exterior access. Also available as 10 acres for $675,000,Granite Counter,White Cabinets,Fireplace in Great Room
Location
State VA
County Nelson
Zoning 2-SINGLE
Rooms
Other Rooms Primary Bedroom, Kitchen, Breakfast Room, Sun/Florida Room, Great Room, Laundry, Primary Bathroom, Full Bath, Half Bath, Additional Bedroom
Main Level Bedrooms 1
Interior
Interior Features Walk-in Closet(s), Kitchen - Island, Pantry, Recessed Lighting, Entry Level Bedroom
Heating Heat Pump(s)
Cooling Programmable Thermostat, Central A/C
Flooring Ceramic Tile, Hardwood
Fireplaces Type Gas/Propane
Equipment Washer/Dryer Hookups Only, Dishwasher, Oven/Range - Electric, Refrigerator
Fireplace N
Appliance Washer/Dryer Hookups Only, Dishwasher, Oven/Range - Electric, Refrigerator
Heat Source Propane - Owned
Exterior
Parking Features Garage - Front Entry
Fence Partially
View Mountain, Panoramic, Garden/Lawn
Roof Type Metal
Accessibility None
Garage Y
Building
Lot Description Sloping, Private, Secluded
Story 2
Foundation Block, Crawl Space
Sewer Septic Exists
Water Well
Architectural Style Cape Cod
Level or Stories 2
Additional Building Above Grade, Below Grade
Structure Type 9'+ Ceilings
New Construction N
Schools
Elementary Schools Tye River
Middle Schools Nelson
High Schools Nelson
School District Nelson County Public Schools
Others
Ownership Other
Special Listing Condition Standard
Read Less Info
Want to know what your home might be worth? Contact us for a FREE valuation!

Our team is ready to help you sell your home for the highest possible price ASAP

Bought with Default Agent • Default Office
GET MORE INFORMATION
Bob Gauger
Broker Associate | License ID: 312506
Broker Associate License ID: 312506



