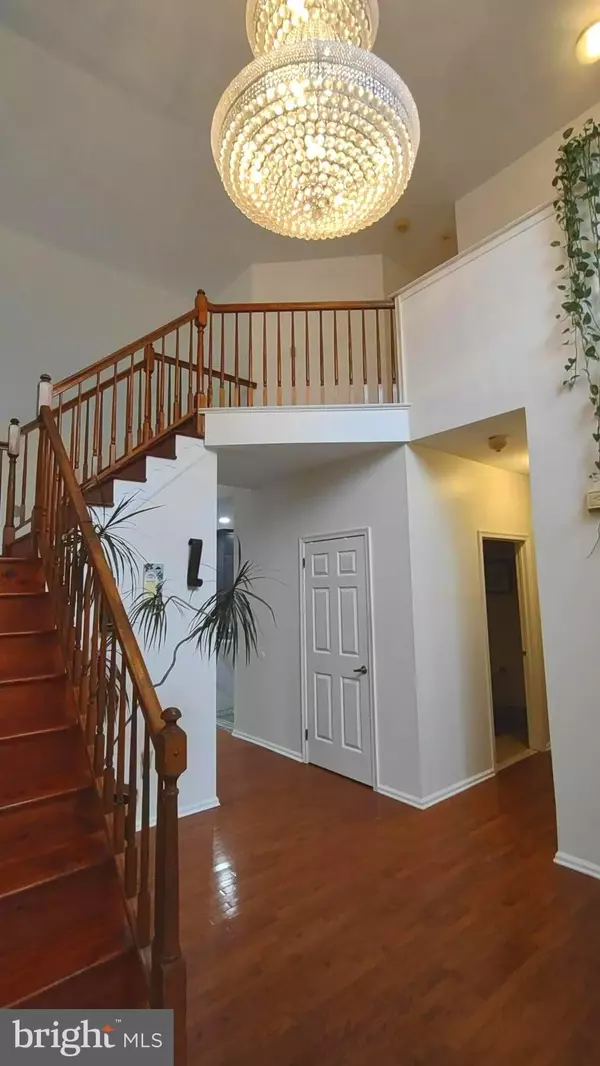For more information regarding the value of a property, please contact us for a free consultation.
Key Details
Sold Price $501,000
Property Type Single Family Home
Sub Type Detached
Listing Status Sold
Purchase Type For Sale
Square Footage 3,580 sqft
Price per Sqft $139
Subdivision Chateau Woods
MLS Listing ID NJCD2043834
Sold Date 10/16/23
Style Contemporary
Bedrooms 5
Full Baths 3
Half Baths 1
HOA Fees $125/ann
HOA Y/N Y
Abv Grd Liv Area 3,580
Originating Board BRIGHT
Year Built 1996
Annual Tax Amount $16,601
Tax Year 2022
Lot Size 0.560 Acres
Acres 0.56
Lot Dimensions 0.00 x 0.00
Property Description
Wow...5 bedroom, 3.5 bath 2 story soft contemporary on private cul-de sac. Open foyer with cathedral ceilings, hardwood flooring s & beautiful chandelier. New kitchen in 2021, grey & black on white/grey quartz counter tops, stainless steel appliances, gas cook top, double wall oven, 42" cabinets, accent lighting plus many more upgrades. Main level includes living room, family room, dining room and giant bonus room all with either tile or hardwood flooring. Open staircase leads to second floor which is all hardwood or tiled. Owners bedroom has vaulted ceilings, ceiling fan, built-in armoire and walk-in closet. Owners bath has tile floors jacuzzi tub & shower. Three other bedroom have hardwood and ceiling fans too. Fully finished basement has w/5th bedroom and full bath. Stucco front exterior, 2-car garage & trex deck with pergola. Too many upgrades to list!
Location
State NJ
County Camden
Area Voorhees Twp (20434)
Zoning 100
Rooms
Other Rooms Living Room, Dining Room, Kitchen, Family Room, Sun/Florida Room
Basement Fully Finished, Sump Pump
Interior
Interior Features Attic, Attic/House Fan, Curved Staircase, Dining Area, Recessed Lighting, Skylight(s), Soaking Tub, Stall Shower, Tub Shower, Walk-in Closet(s), Built-Ins, Ceiling Fan(s), Floor Plan - Open, Intercom, Kitchen - Gourmet, Kitchen - Eat-In, Upgraded Countertops, Wood Floors
Hot Water Natural Gas
Heating Central
Cooling Central A/C
Flooring Hardwood, Carpet
Fireplaces Number 1
Fireplaces Type Gas/Propane
Equipment Dryer - Gas, Exhaust Fan, Microwave, Oven/Range - Gas, Range Hood, Refrigerator, Stainless Steel Appliances, Washer, Washer - Front Loading, Dryer, Dryer - Front Loading, Water Heater, Cooktop, Dishwasher, Intercom, Oven - Double
Fireplace Y
Appliance Dryer - Gas, Exhaust Fan, Microwave, Oven/Range - Gas, Range Hood, Refrigerator, Stainless Steel Appliances, Washer, Washer - Front Loading, Dryer, Dryer - Front Loading, Water Heater, Cooktop, Dishwasher, Intercom, Oven - Double
Heat Source Natural Gas
Laundry Lower Floor
Exterior
Exterior Feature Deck(s)
Parking Features Garage Door Opener
Garage Spaces 2.0
Utilities Available Cable TV Available, Electric Available, Natural Gas Available, Phone Available
Water Access N
Roof Type Asbestos Shingle,Shingle
Accessibility 2+ Access Exits
Porch Deck(s)
Attached Garage 2
Total Parking Spaces 2
Garage Y
Building
Story 2
Foundation Permanent
Sewer Public Sewer
Water Public
Architectural Style Contemporary
Level or Stories 2
Additional Building Above Grade, Below Grade
Structure Type 9'+ Ceilings,Cathedral Ceilings
New Construction N
Schools
High Schools Eastern H.S.
School District Voorhees Township Board Of Education
Others
Pets Allowed Y
Senior Community No
Tax ID 34-00271-00007 01
Ownership Fee Simple
SqFt Source Assessor
Security Features Carbon Monoxide Detector(s),Smoke Detector
Acceptable Financing Cash, Conventional
Listing Terms Cash, Conventional
Financing Cash,Conventional
Special Listing Condition Standard
Pets Allowed No Pet Restrictions
Read Less Info
Want to know what your home might be worth? Contact us for a FREE valuation!

Our team is ready to help you sell your home for the highest possible price ASAP

Bought with Sidney Benstead • BHHS Fox & Roach-Marlton
GET MORE INFORMATION
Bob Gauger
Broker Associate | License ID: 312506
Broker Associate License ID: 312506



