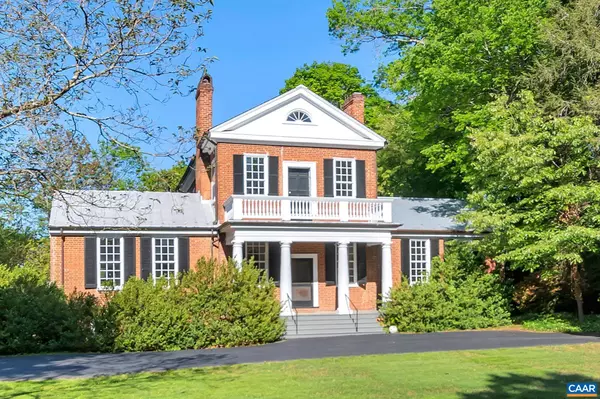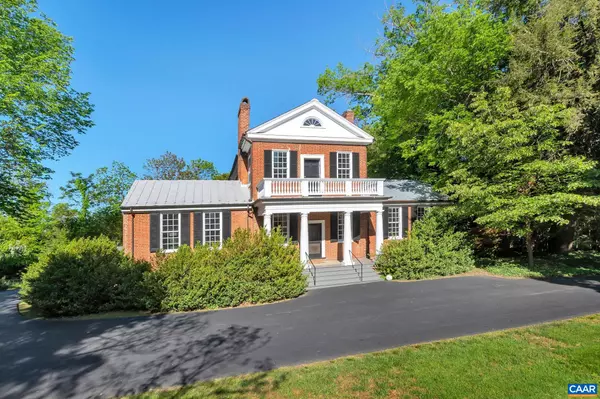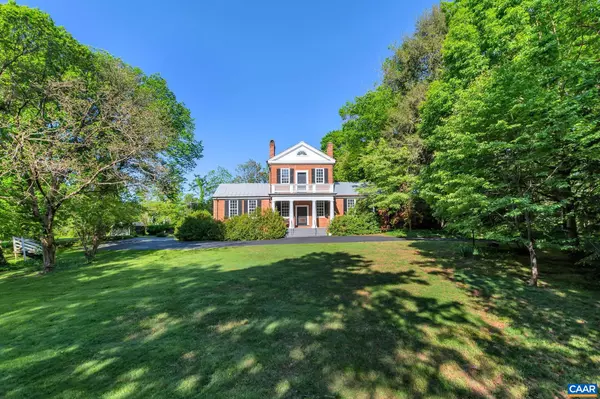For more information regarding the value of a property, please contact us for a free consultation.
Key Details
Sold Price $3,500,000
Property Type Single Family Home
Sub Type Detached
Listing Status Sold
Purchase Type For Sale
Square Footage 3,870 sqft
Price per Sqft $904
Subdivision None Available
MLS Listing ID 638995
Sold Date 10/18/23
Style Colonial,Manor
Bedrooms 2
Full Baths 2
HOA Y/N N
Abv Grd Liv Area 3,870
Originating Board CAAR
Year Built 1822
Annual Tax Amount $20,882
Tax Year 2023
Lot Size 5.200 Acres
Acres 5.2
Property Description
Oak Lawn is notably one of the most historic homes in Charlottesville, designed and built by a Scots-Irishman James Dinsmore for Col. Nimrod Bramham c.1822. This fine residence is a classic example of Jeffersonian Palladianism. Dinsmore, a master carpenter for Thomas Jefferson, worked on Monticello, the Rotunda and Pavilions III, V & VIII on the Lawn at the University of Virginia. The property was purchased by James Fife in 1847 and it is still owned by his descendants today. The historic home is privately situated in Fifeville on a knoll, boasting a very large 5.20 acre parcel of lawn and woodlands. Five fireplaces, original pine flooring, two adjacent, enclosed dog-leg staircases and a three bay, one story front porch supported by four Tuscan columns are just a few of the interesting features. Cook's house at the rear of house. The property is a Virginia Landmark & is on the National Register of Historic Places. This is an opportunity for historic preservation, development or a combination of both.,Formica Counter,Painted Cabinets,Fireplace in Basement,Fireplace in Bedroom,Fireplace in Dining Room,Fireplace in Foyer,Fireplace in Living Room,Fireplace in Master Bedroom,Fireplace in Study/Library
Location
State VA
County Charlottesville City
Zoning R-1SH
Rooms
Other Rooms Dining Room, Kitchen, Family Room, Foyer, Study, Full Bath, Additional Bedroom
Basement Outside Entrance, Partial, Unfinished, Walkout Level, Windows
Interior
Interior Features Skylight(s), Breakfast Area, Kitchen - Eat-In, Kitchen - Island, Recessed Lighting
Heating Central, Forced Air
Cooling Central A/C
Flooring Hardwood, Wood
Fireplaces Number 3
Fireplaces Type Brick, Wood
Equipment Dryer, Washer, Dishwasher, Oven/Range - Gas, Refrigerator
Fireplace Y
Window Features Double Hung,Storm
Appliance Dryer, Washer, Dishwasher, Oven/Range - Gas, Refrigerator
Heat Source Natural Gas
Exterior
Fence Fully
View Garden/Lawn, Other, City, Trees/Woods
Roof Type Metal,Slate
Accessibility None
Garage N
Building
Lot Description Sloping, Landscaping, Open, Partly Wooded, Private, Secluded
Story 2
Foundation Brick/Mortar, Pillar/Post/Pier
Sewer Public Sewer
Water Public
Architectural Style Colonial, Manor
Level or Stories 2
Additional Building Above Grade, Below Grade
Structure Type 9'+ Ceilings
New Construction N
Schools
Elementary Schools Johnson
Middle Schools Walker & Buford
High Schools Charlottesville
School District Charlottesville Cty Public Schools
Others
Ownership Other
Security Features Security System
Special Listing Condition Standard
Read Less Info
Want to know what your home might be worth? Contact us for a FREE valuation!

Our team is ready to help you sell your home for the highest possible price ASAP

Bought with Unrepresented Buyer • STEVENS & COMPANY-CHARLOTTESVILLE
GET MORE INFORMATION
Bob Gauger
Broker Associate | License ID: 312506
Broker Associate License ID: 312506



