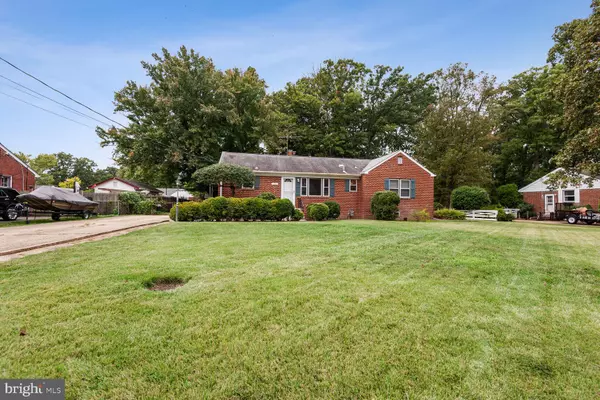For more information regarding the value of a property, please contact us for a free consultation.
Key Details
Sold Price $555,000
Property Type Single Family Home
Sub Type Detached
Listing Status Sold
Purchase Type For Sale
Square Footage 1,154 sqft
Price per Sqft $480
Subdivision Brookland Estates
MLS Listing ID VAFX2149812
Sold Date 10/19/23
Style Ranch/Rambler
Bedrooms 3
Full Baths 1
HOA Y/N N
Abv Grd Liv Area 1,154
Originating Board BRIGHT
Year Built 1953
Annual Tax Amount $6,024
Tax Year 2023
Lot Size 0.344 Acres
Acres 0.34
Property Description
Discover your dream starter home in this spacious rambler nestled on a generous .34-acre lot with a lush, flat green expanse that is perfect for endless outdoor enjoyment. Embrace the changing seasons in the delightful and very large screened-in rear porch, offering a unique seasonal retreat. Your backyard oasis is fully fenced, ensuring privacy and security for your loved ones.
Step inside to find a home filled with updates that make it truly special. Fine features include a brick, gas fireplace, three bedrooms, one full bath, and a roughed-in basement area for a second bath. The newly finished hardwood floors lend timeless elegance to the living spaces, while brand-new tile flooring in the kitchen and the full bath add a touch of modern charm. The heart of the home is the stunning eat-in kitchen, adorned with gleaming quartz countertops and ample space for family and friends to gather. Stay comfortable year-round with a brand-new air conditioning system and a full-sized washer and dryer in the lower level.
The huge backyard boasts a sizable shed that conveys with the sale and offers plenty of space for all your storage needs. Make this charming rambler your forever home and start creating cherished memories. Conveniently located to all the major arteries of travel and between two metro stations (Van Dorn and Huntington). Close to shops, dining, Kingstowne, and minutes to Old Town Alexandria! Easy commute to Washington D.C! Welcome to Brookland Estates! Act quickly as homes like this don't stay on the market for long!
Location
State VA
County Fairfax
Zoning 130
Rooms
Other Rooms Living Room, Kitchen, Basement
Basement Connecting Stairway, Workshop, Unfinished
Main Level Bedrooms 3
Interior
Hot Water Natural Gas
Heating Radiant
Cooling Central A/C
Fireplaces Number 1
Fireplaces Type Brick, Gas/Propane
Fireplace Y
Heat Source Natural Gas
Exterior
Garage Spaces 4.0
Water Access N
Roof Type Architectural Shingle
Accessibility Other
Total Parking Spaces 4
Garage N
Building
Lot Description Level, Rear Yard, SideYard(s), Front Yard
Story 2
Foundation Block, Other
Sewer Public Sewer
Water Public
Architectural Style Ranch/Rambler
Level or Stories 2
Additional Building Above Grade, Below Grade
New Construction N
Schools
Elementary Schools Bush Hill
Middle Schools Twain
High Schools Edison
School District Fairfax County Public Schools
Others
Senior Community No
Tax ID 0814 08 0040
Ownership Fee Simple
SqFt Source Assessor
Special Listing Condition Standard
Read Less Info
Want to know what your home might be worth? Contact us for a FREE valuation!

Our team is ready to help you sell your home for the highest possible price ASAP

Bought with Kaitlyn Onyeukwu • Bidwell Properties
GET MORE INFORMATION
Bob Gauger
Broker Associate | License ID: 312506
Broker Associate License ID: 312506



