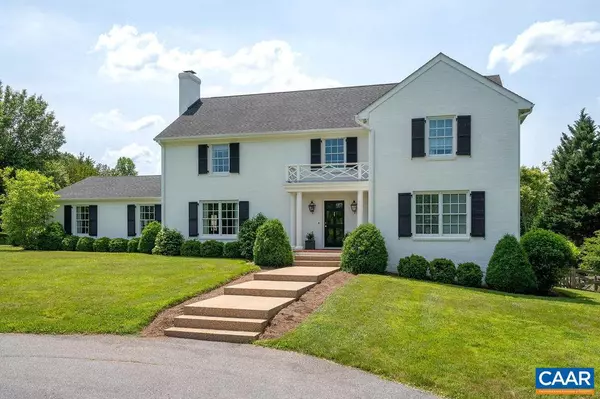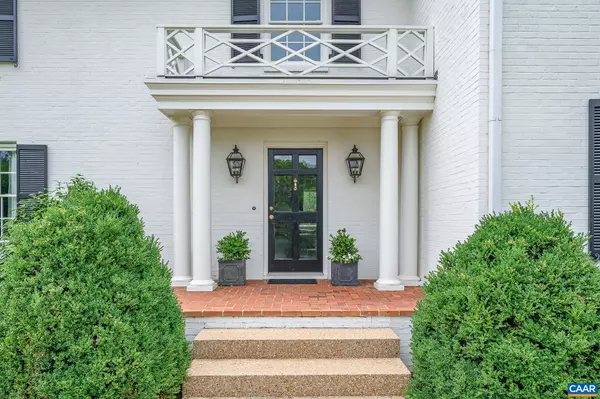For more information regarding the value of a property, please contact us for a free consultation.
Key Details
Sold Price $1,450,000
Property Type Single Family Home
Sub Type Detached
Listing Status Sold
Purchase Type For Sale
Square Footage 3,747 sqft
Price per Sqft $386
Subdivision None Available
MLS Listing ID 645500
Sold Date 10/20/23
Style Other
Bedrooms 5
Full Baths 3
Half Baths 1
Condo Fees $50
HOA Y/N Y
Abv Grd Liv Area 3,747
Originating Board CAAR
Year Built 1974
Annual Tax Amount $7,323
Tax Year 2023
Lot Size 1.590 Acres
Acres 1.59
Property Description
This beautiful home in West Leigh is available for the first time since a comprehensive renovation and expansion. A dream kitchen showcases honed Carrara marble, a stunning island, a built-in breakfast nook, and plenty of space to cook and entertain. The floor plan seamlessly opens to a spacious family room complete with a wood burning fireplace. Well-appointed living and dining rooms provide wonderful natural light. The main level offers two bedrooms as well as a fantastic mudroom that leads to a covered patio, an expansive and fenced-in lawn, and a detached garage. The second floor hosts a lovely primary bedroom and bathroom with dual vanities and dual closets. Two additional bedrooms, a full bath, a laundry room, and a recreation room complete this picturesque home. Set privately on more than 1.5 landscaped acres in the Western school district (Meriwether Lewis > Henley > Western Albemarle), and only 6 miles from the University of Virginia.,Marble Counter,Fireplace in Family Room
Location
State VA
County Albemarle
Zoning RA
Rooms
Other Rooms Living Room, Dining Room, Primary Bedroom, Kitchen, Family Room, Foyer, Breakfast Room, Laundry, Mud Room, Recreation Room, Primary Bathroom, Full Bath, Half Bath, Additional Bedroom
Main Level Bedrooms 2
Interior
Interior Features Walk-in Closet(s), Breakfast Area, Kitchen - Eat-In, Kitchen - Island, Recessed Lighting
Heating Forced Air
Cooling Central A/C
Flooring Carpet, Hardwood
Fireplaces Type Wood
Equipment Dryer, Washer, Dishwasher, Disposal, Microwave, Refrigerator
Fireplace N
Appliance Dryer, Washer, Dishwasher, Disposal, Microwave, Refrigerator
Heat Source Oil
Exterior
Parking Features Other
Amenities Available Lake
Roof Type Composite
Accessibility None
Garage Y
Building
Story 2
Foundation Block
Sewer Septic Exists
Water Public
Architectural Style Other
Level or Stories 2
Additional Building Above Grade, Below Grade
New Construction N
Schools
Elementary Schools Meriwether Lewis
Middle Schools Henley
High Schools Western Albemarle
School District Albemarle County Public Schools
Others
Ownership Other
Special Listing Condition Standard
Read Less Info
Want to know what your home might be worth? Contact us for a FREE valuation!

Our team is ready to help you sell your home for the highest possible price ASAP

Bought with Kathy Hall • LORING WOODRIFF REAL ESTATE ASSOCIATES
GET MORE INFORMATION
Bob Gauger
Broker Associate | License ID: 312506
Broker Associate License ID: 312506



