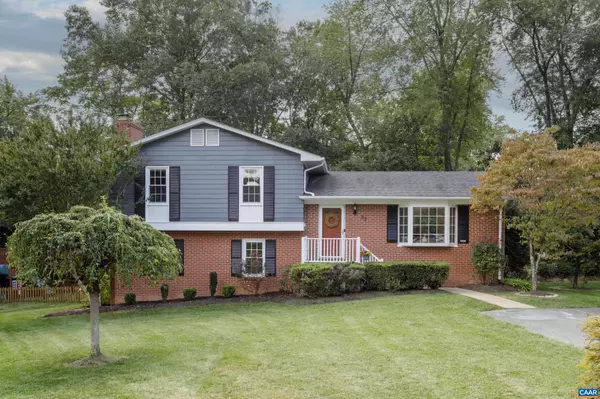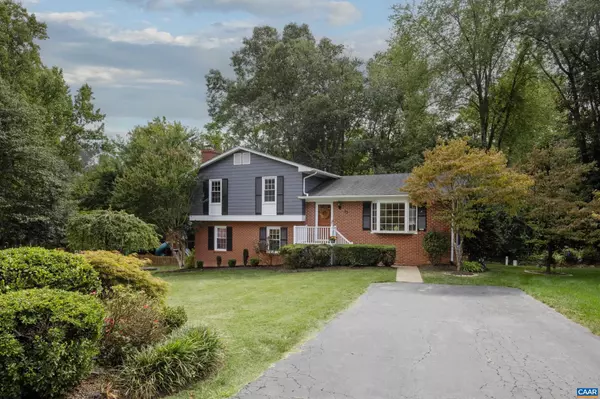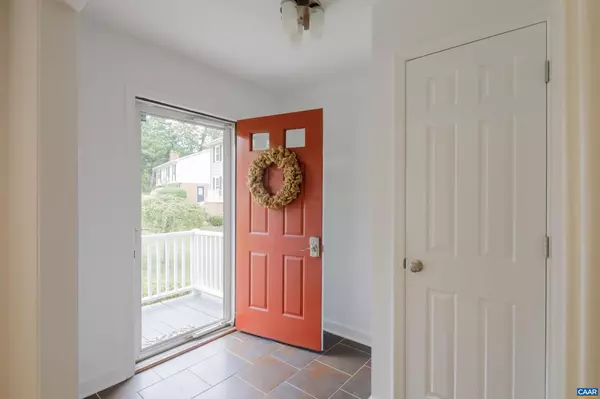For more information regarding the value of a property, please contact us for a free consultation.
Key Details
Sold Price $549,000
Property Type Single Family Home
Sub Type Detached
Listing Status Sold
Purchase Type For Sale
Square Footage 1,931 sqft
Price per Sqft $284
Subdivision None Available
MLS Listing ID 645725
Sold Date 10/19/23
Style Split Level
Bedrooms 4
Full Baths 2
Half Baths 1
HOA Y/N N
Abv Grd Liv Area 1,321
Originating Board CAAR
Year Built 1983
Annual Tax Amount $3,441
Tax Year 2022
Lot Size 10,018 Sqft
Acres 0.23
Property Description
Discover your dream home on Biltmore Drive offering the perfect blend of suburban tranquility & urban convenience. This centrally located gem boasts a split-level design, providing quick access to all 4 bedrooms & the den from the main level. As you step inside, you're greeted by a welcoming ambiance where the Kitchen & Dining Area is open to the cozy living room, creating an inviting atmosphere for gatherings of all sizes. Beautiful Barn Doors warm the space and cover a double sided Pantry. Two full bathrooms & a convenient half bath also ensure everyone's needs are met. The Den & unfinished basement offer unlimited potential, whether you need an office, a home gym, or a workshop. Step outside & you'll find a large deck overlooking a lush, fenced yard. It's a private oasis where you can relax, dine, or play. Don't forget the matching shed for any additional storage. Don't miss the opportunity to make this home your own!,Granite Counter,Painted Cabinets,Fireplace in Family Room
Location
State VA
County Albemarle
Zoning R-4
Rooms
Other Rooms Living Room, Dining Room, Primary Bedroom, Kitchen, Family Room, Foyer, Laundry, Utility Room, Primary Bathroom, Full Bath, Half Bath, Additional Bedroom
Basement Full, Heated, Partially Finished, Walkout Level
Interior
Interior Features Skylight(s), Breakfast Area, Kitchen - Eat-In
Heating Heat Pump(s)
Cooling Central A/C
Flooring Ceramic Tile, Hardwood
Fireplaces Type Brick
Equipment Dryer, Washer, Dishwasher, Oven/Range - Electric
Fireplace N
Appliance Dryer, Washer, Dishwasher, Oven/Range - Electric
Exterior
Fence Partially
Roof Type Composite
Accessibility None
Road Frontage Public
Garage N
Building
Lot Description Cleared, Cul-de-sac
Foundation Block
Sewer Public Sewer
Water Public
Architectural Style Split Level
Additional Building Above Grade, Below Grade
New Construction N
Schools
Elementary Schools Greer
High Schools Albemarle
School District Albemarle County Public Schools
Others
Ownership Other
Special Listing Condition Standard
Read Less Info
Want to know what your home might be worth? Contact us for a FREE valuation!

Our team is ready to help you sell your home for the highest possible price ASAP

Bought with NIRMAL BHANDARI • LONG & FOSTER - CHARLOTTESVILLE
GET MORE INFORMATION
Bob Gauger
Broker Associate | License ID: 312506
Broker Associate License ID: 312506



