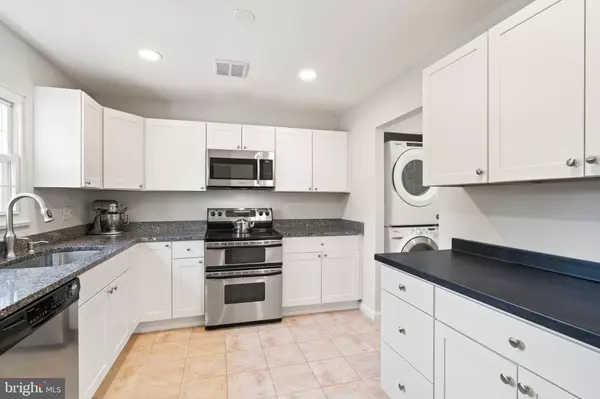For more information regarding the value of a property, please contact us for a free consultation.
Key Details
Sold Price $401,400
Property Type Townhouse
Sub Type End of Row/Townhouse
Listing Status Sold
Purchase Type For Sale
Square Footage 1,200 sqft
Price per Sqft $334
Subdivision Sterling
MLS Listing ID VALO2057682
Sold Date 10/20/23
Style Colonial
Bedrooms 3
Full Baths 1
Half Baths 1
HOA Fees $83/mo
HOA Y/N Y
Abv Grd Liv Area 1,200
Originating Board BRIGHT
Year Built 1970
Annual Tax Amount $3,141
Tax Year 2023
Lot Size 2,614 Sqft
Acres 0.06
Property Description
Welcome Home to this Beautiful 3BR 1.5BA End Unit Townhome Located in a quiet Sterling neighborhood with everything you could need nearby! There is loads of guest parking right next to the home! The main level offers a half bath, kitchen with plenty of storage, laundry, and a spacious open plan living space to the rear for dining/family room overlooking the fenced in deck, hot tub, and green, lush grass! Upstairs there are 3 bedrooms with a full bath. Updates include: Interior Painted (2023), New Carpet (2023), Painted fence (2023), New screen and fresh paint for porch (2023), LVP on main level (2023), Kitchen cabinets (2019), Dryer (2019), Re-insulated attic (2021). If you're looking for an affordable end unit townhome with plenty of parking and great updates then this home is for you! The sellers have a home warranty good through November 2024 and they will transfer for free to the buyer!
Location
State VA
County Loudoun
Zoning PDH3
Rooms
Other Rooms Sun/Florida Room
Interior
Interior Features Kitchen - Efficiency, Family Room Off Kitchen, Kitchen - Table Space, Window Treatments, Floor Plan - Traditional
Hot Water Electric
Heating Central
Cooling Central A/C
Flooring Luxury Vinyl Plank, Carpet
Equipment Dishwasher, Disposal, Exhaust Fan, Microwave, Oven - Single, Refrigerator, Washer, Dryer
Fireplace N
Appliance Dishwasher, Disposal, Exhaust Fan, Microwave, Oven - Single, Refrigerator, Washer, Dryer
Heat Source Electric
Exterior
Amenities Available None
Water Access N
Roof Type Asphalt
Accessibility None
Garage N
Building
Story 2
Foundation Slab
Sewer Public Sewer
Water Public
Architectural Style Colonial
Level or Stories 2
Additional Building Above Grade, Below Grade
New Construction N
Schools
Elementary Schools Forest Grove
Middle Schools Sterling
High Schools Park View
School District Loudoun County Public Schools
Others
Pets Allowed N
HOA Fee Include Road Maintenance,Snow Removal,Common Area Maintenance
Senior Community No
Tax ID 033400690000
Ownership Fee Simple
SqFt Source Assessor
Special Listing Condition Standard
Read Less Info
Want to know what your home might be worth? Contact us for a FREE valuation!

Our team is ready to help you sell your home for the highest possible price ASAP

Bought with Nicole Rhoads • EXP Realty, LLC
GET MORE INFORMATION
Bob Gauger
Broker Associate | License ID: 312506
Broker Associate License ID: 312506



