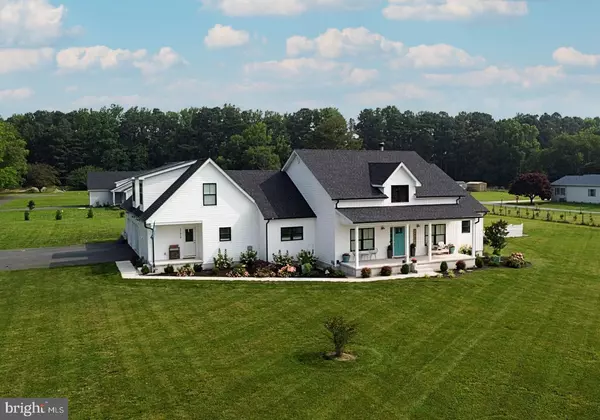For more information regarding the value of a property, please contact us for a free consultation.
Key Details
Sold Price $799,000
Property Type Single Family Home
Sub Type Detached
Listing Status Sold
Purchase Type For Sale
Square Footage 3,450 sqft
Price per Sqft $231
Subdivision None Available
MLS Listing ID DESU2044218
Sold Date 10/13/23
Style Coastal,Farmhouse/National Folk
Bedrooms 4
Full Baths 3
Half Baths 1
HOA Y/N N
Abv Grd Liv Area 3,450
Originating Board BRIGHT
Year Built 2021
Annual Tax Amount $1,972
Tax Year 2022
Lot Size 1.450 Acres
Acres 1.45
Lot Dimensions 0.00 x 0.00
Property Description
Stunning Custom Coastal Farmhouse less than 10 minutes to Lewes. This 2 year old home is situated on a 1.45 acre lot with private lane access. Pulling up you will be greeted by the large front yard with irrigation and also beautiful custom landscaping with native plants on drip lines.
The interior features 4 beds & 3.5 baths including the first level owner's suite, luxury vinyl plank flooring throughout the entire first level, a gourmet kitchen fit for any chef consisting of quartz countertops, custom backsplash, double oven, gas cooktop and more. Open floor plan flows effortlessly into the large great room with wood burning fireplace and cabinets, filled with abundant natural light from the oversized slider. Owners suite has large walk-in closet with built ins and bathroom features a large soaking tub, walk in shower with waterfall shower heads and quartz topped bathroom vanities. On the first level you will also find office with storage and large laundry & pantry. The 2nd level offers even more with a huge bonus room, additional bedroom and unfinished storage space.
Outside is a large screened porch connected to covered porch (with garage access) and outdoor patio to offer plenty of room for entertaining, as well as oversized fenced in yard and an expansive front porch to enjoy your morning coffee. The insulated 3.5 car garage is perfect for cars, bikes, tools and more.
Turn this home into your own oasis with in ground pool, additional pole garage or whatever else you choose!
Location
State DE
County Sussex
Area Indian River Hundred (31008)
Zoning AR-1
Rooms
Main Level Bedrooms 3
Interior
Interior Features Attic, Built-Ins, Carpet, Ceiling Fan(s), Combination Dining/Living, Combination Kitchen/Dining, Combination Kitchen/Living, Entry Level Bedroom, Family Room Off Kitchen, Floor Plan - Open, Kitchen - Gourmet, Kitchen - Island, Pantry, Recessed Lighting, Stove - Wood, Upgraded Countertops, Wainscotting, Walk-in Closet(s), Window Treatments
Hot Water Instant Hot Water
Heating Heat Pump(s)
Cooling Central A/C, Zoned
Flooring Ceramic Tile, Luxury Vinyl Plank, Carpet
Fireplaces Number 1
Fireplaces Type Brick, Fireplace - Glass Doors, Insert
Equipment Built-In Microwave, Cooktop, Dishwasher, Dryer - Electric, Exhaust Fan, Instant Hot Water, Oven - Double, Range Hood, Stainless Steel Appliances, Washer, Refrigerator
Furnishings No
Fireplace Y
Appliance Built-In Microwave, Cooktop, Dishwasher, Dryer - Electric, Exhaust Fan, Instant Hot Water, Oven - Double, Range Hood, Stainless Steel Appliances, Washer, Refrigerator
Heat Source Electric
Laundry Has Laundry, Main Floor
Exterior
Exterior Feature Patio(s), Porch(es), Screened
Parking Features Garage - Side Entry, Garage Door Opener, Oversized
Garage Spaces 16.0
Fence Privacy, Wood
Water Access N
Roof Type Architectural Shingle
Accessibility None
Porch Patio(s), Porch(es), Screened
Attached Garage 4
Total Parking Spaces 16
Garage Y
Building
Lot Description Cleared, Level, Partly Wooded, Rear Yard
Story 2
Foundation Crawl Space
Sewer On Site Septic
Water Well
Architectural Style Coastal, Farmhouse/National Folk
Level or Stories 2
Additional Building Above Grade, Below Grade
Structure Type 9'+ Ceilings,Dry Wall,Tray Ceilings
New Construction N
Schools
School District Cape Henlopen
Others
Senior Community No
Tax ID 234-05.00-43.09
Ownership Fee Simple
SqFt Source Estimated
Special Listing Condition Standard
Read Less Info
Want to know what your home might be worth? Contact us for a FREE valuation!

Our team is ready to help you sell your home for the highest possible price ASAP

Bought with TERESA L ROGERS • WILGUS ASSOCIATES-L
GET MORE INFORMATION
Bob Gauger
Broker Associate | License ID: 312506
Broker Associate License ID: 312506



