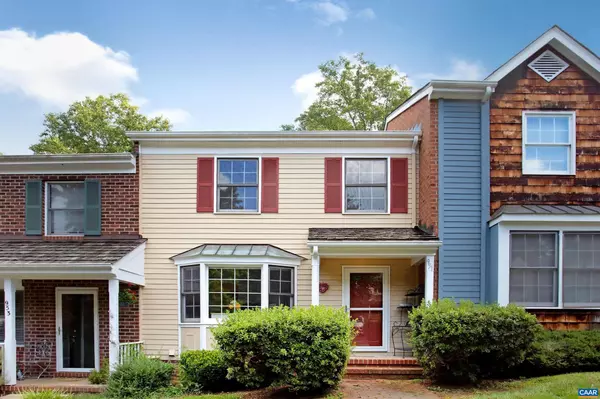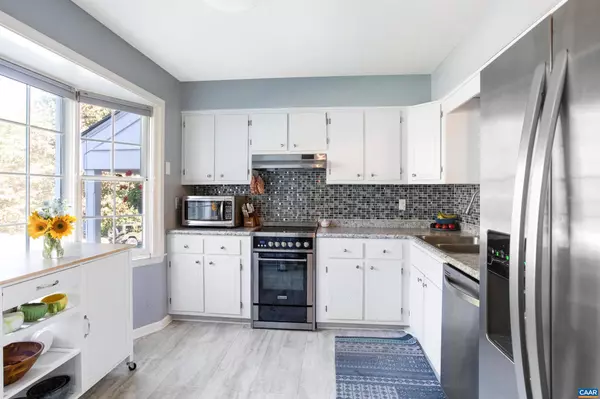For more information regarding the value of a property, please contact us for a free consultation.
Key Details
Sold Price $349,000
Property Type Townhouse
Sub Type Interior Row/Townhouse
Listing Status Sold
Purchase Type For Sale
Square Footage 1,691 sqft
Price per Sqft $206
Subdivision None Available
MLS Listing ID 645946
Sold Date 10/26/23
Style Other
Bedrooms 3
Full Baths 2
Half Baths 1
HOA Fees $154/mo
HOA Y/N Y
Abv Grd Liv Area 1,291
Originating Board CAAR
Year Built 1984
Annual Tax Amount $2,800
Tax Year 2023
Property Description
Move-in ready and rare offering on a quiet cul-de-sac! Enter this renovated townhouse to find the kitchen and an open dining-living concept with a cozy fireplace at the heart of the home, flanked by a powder room and a deck facing trees. On the upper level, you'll find three bedrooms, including a master BR with a renovated en suite bathroom, and a second full bath. The walk-out basement features a spacious rec room, ample storage and a patio. The renovations and upgrades include new LVP flooring in kitchen and bath, main bathroom with walk-in shower, new kitchen appliances, backsplash and countertop, new HVAC, all quest piping removed, as well as a new deck. Located just minutes from shopping, dining, medical facilities and the Rivanna Trail - the quiet and verdant community with playground make this the perfect home for a young family or couple!,Fireplace in Living Room
Location
State VA
County Albemarle
Zoning R
Rooms
Other Rooms Living Room, Dining Room, Primary Bedroom, Kitchen, Family Room, Utility Room, Primary Bathroom, Full Bath, Half Bath, Additional Bedroom
Basement Fully Finished, Heated, Interior Access, Outside Entrance, Rough Bath Plumb, Walkout Level, Windows
Interior
Interior Features Kitchen - Eat-In, Primary Bath(s)
Heating Heat Pump(s)
Cooling Central A/C, Heat Pump(s)
Equipment Dishwasher, Oven/Range - Electric, Microwave, Refrigerator
Fireplace N
Appliance Dishwasher, Oven/Range - Electric, Microwave, Refrigerator
Exterior
Amenities Available Tot Lots/Playground
Street Surface Other
Accessibility None
Garage N
Building
Story 2
Foundation Slab
Sewer Public Sewer
Water Public
Architectural Style Other
Level or Stories 2
Additional Building Above Grade, Below Grade
New Construction N
Schools
Elementary Schools Greer
High Schools Albemarle
School District Albemarle County Public Schools
Others
HOA Fee Include Common Area Maintenance,Insurance,Reserve Funds,Road Maintenance,Snow Removal,Trash,Lawn Maintenance
Ownership Other
Security Features Smoke Detector
Special Listing Condition Standard
Read Less Info
Want to know what your home might be worth? Contact us for a FREE valuation!

Our team is ready to help you sell your home for the highest possible price ASAP

Bought with KELLY L FAILLACE • MONTAGUE, MILLER & CO. - WESTFIELD
GET MORE INFORMATION
Bob Gauger
Broker Associate | License ID: 312506
Broker Associate License ID: 312506



